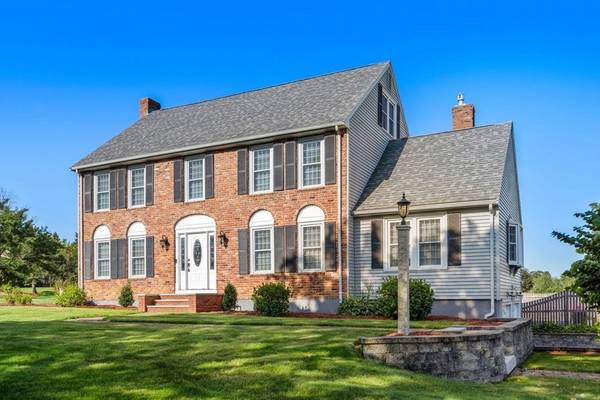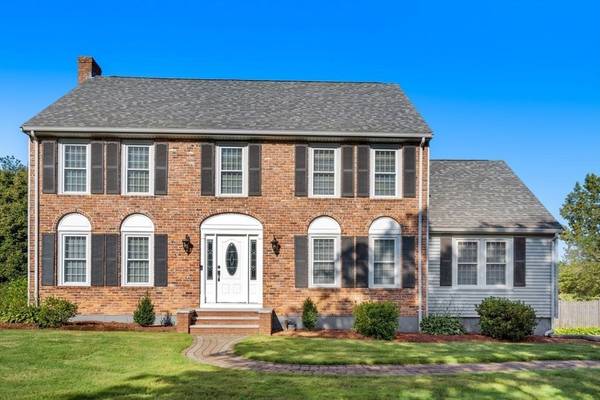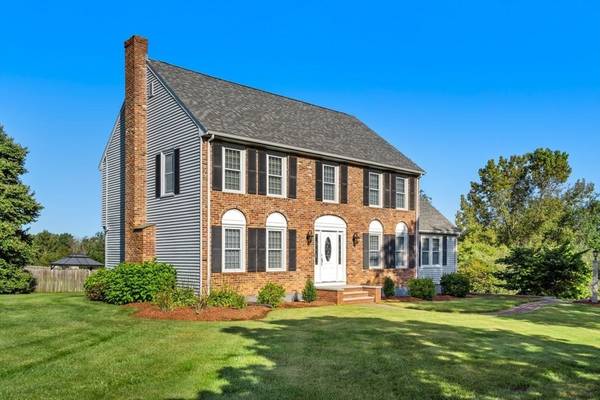For more information regarding the value of a property, please contact us for a free consultation.
Key Details
Sold Price $1,049,900
Property Type Single Family Home
Sub Type Single Family Residence
Listing Status Sold
Purchase Type For Sale
Square Footage 3,233 sqft
Price per Sqft $324
MLS Listing ID 73278320
Sold Date 10/15/24
Style Colonial
Bedrooms 4
Full Baths 2
Half Baths 1
HOA Y/N false
Year Built 1984
Annual Tax Amount $9,981
Tax Year 2024
Lot Size 1.060 Acres
Acres 1.06
Property Description
This classic colonial is nestled in one of North Andover's most sought-after neighborhoods known for its get togethers! A picture-perfect oversized corner lot with an inground pool is ready to host summer BBQ's. Front entrance welcomes you in to the front to back living room with wood burning fireplace. Updated kitchen with stainless steel appliances opens to the large dining room perfect for entertaining. Adjacent family room with cathedral ceiling and gas fireplace connects to the 3-season porch perfect for cool fall evenings. Half bathroom offers convenient first floor laundry. Second floor primary suite has a spa inspired primary bathroom. Additional large bedrooms share an updated main bathroom with jacuzzi tub. Bonus third floor offers an additional bedroom/office/guest suite - you choose. Lower level with added finished space and room to expand. Owners have lovingly cared for and maintained this special home for more than 30 years. It's now ready for new memories!
Location
State MA
County Essex
Zoning R2
Direction Route 125 to Barker Street to Old Farm Road.
Rooms
Family Room Skylight, Beamed Ceilings, Vaulted Ceiling(s), Flooring - Wood
Basement Partially Finished, Interior Entry, Garage Access, Sump Pump
Primary Bedroom Level Second
Dining Room Flooring - Hardwood, Chair Rail, Wainscoting
Kitchen Flooring - Hardwood, Kitchen Island, Breakfast Bar / Nook, Cabinets - Upgraded, Remodeled, Stainless Steel Appliances
Interior
Interior Features Sun Room, Exercise Room
Heating Baseboard, Oil, Ductless
Cooling Central Air, Ductless
Flooring Tile, Carpet, Hardwood, Flooring - Hardwood, Flooring - Stone/Ceramic Tile
Fireplaces Number 2
Fireplaces Type Family Room, Living Room
Appliance Water Heater, Range, Dishwasher, Disposal, Microwave, Refrigerator
Laundry Flooring - Stone/Ceramic Tile, First Floor
Basement Type Partially Finished,Interior Entry,Garage Access,Sump Pump
Exterior
Exterior Feature Deck - Composite, Pool - Inground Heated, Rain Gutters, Professional Landscaping, Sprinkler System
Garage Spaces 2.0
Pool Pool - Inground Heated
Utilities Available for Electric Range
Roof Type Shingle
Total Parking Spaces 8
Garage Yes
Private Pool true
Building
Lot Description Corner Lot
Foundation Concrete Perimeter
Sewer Public Sewer
Water Public
Schools
Elementary Schools Kittredge
Middle Schools Nams
High Schools Nahs
Others
Senior Community false
Read Less Info
Want to know what your home might be worth? Contact us for a FREE valuation!

Our team is ready to help you sell your home for the highest possible price ASAP
Bought with Karla Heine Goodale • Karla Heine Goodale
Get More Information
Ryan Askew
Sales Associate | License ID: 9578345
Sales Associate License ID: 9578345



