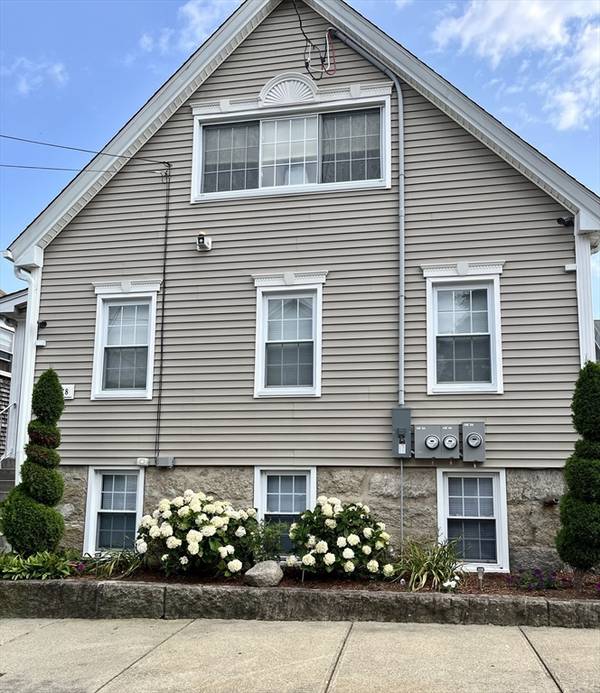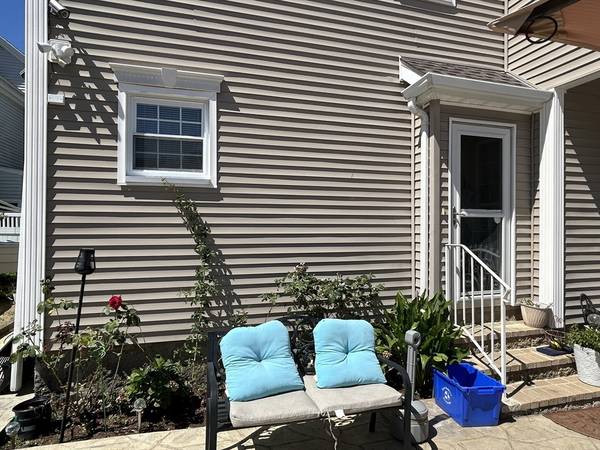For more information regarding the value of a property, please contact us for a free consultation.
Key Details
Sold Price $510,000
Property Type Multi-Family
Sub Type Multi Family
Listing Status Sold
Purchase Type For Sale
Square Footage 2,130 sqft
Price per Sqft $239
MLS Listing ID 73270524
Sold Date 10/15/24
Bedrooms 4
Full Baths 2
Year Built 1874
Annual Tax Amount $4,391
Tax Year 2024
Lot Size 4,356 Sqft
Acres 0.1
Property Description
Welcome to 178 Grinnell St, New Bedford…this home was built in 1874 and has been beautifully updated and lovingly maintained! Both 1st and 2nd floors have 2 beds/ 1 bath..the 1st floor unit is in very good condition, with lots of charm. The 2nd floor is also is good condition, but could use some updates. The 2 units are quite different, and unique for what is expected in a multi. The family has used it for decades as a multi-generational single family style home…it has worked perfectly for that. This house has ample storage throughout. Electrical has been updated and a new water heater within the last 2 years, and roof is less than 10 years old. Basement has versatile space from storage to exercise! Last but not least the landscaped grounds are gorgeous and provide so much curb appeal, as well as a patio, above ground pool, and driveway! This one won't last!
Location
State MA
County Bristol
Zoning RB
Direction Between Dartmouth and County on Grinnell
Rooms
Basement Partial, Crawl Space, Interior Entry, Concrete, Unfinished
Interior
Interior Features Bathroom With Tub & Shower, Living Room, Dining Room, Kitchen
Heating Natural Gas
Cooling Central Air
Flooring Wood, Vinyl, Carpet, Tile, Hardwood
Fireplaces Number 1
Fireplaces Type Wood Burning
Appliance Dishwasher, Range, Refrigerator, Freezer, Washer, Dryer, None
Basement Type Partial,Crawl Space,Interior Entry,Concrete,Unfinished
Exterior
Exterior Feature Rain Gutters, Garden
Pool Heated
Community Features Public Transportation, Shopping, Park, Laundromat, Highway Access, House of Worship, Public School
Utilities Available for Gas Range, for Gas Oven
View Y/N Yes
View City View(s)
Roof Type Shingle
Total Parking Spaces 4
Garage No
Building
Lot Description Gentle Sloping
Story 3
Foundation Stone
Sewer Public Sewer
Water Public
Others
Senior Community false
Acceptable Financing Contract
Listing Terms Contract
Read Less Info
Want to know what your home might be worth? Contact us for a FREE valuation!

Our team is ready to help you sell your home for the highest possible price ASAP
Bought with Donna Arruda • Prestige Realty Experts Inc.
Get More Information
Ryan Askew
Sales Associate | License ID: 9578345
Sales Associate License ID: 9578345



