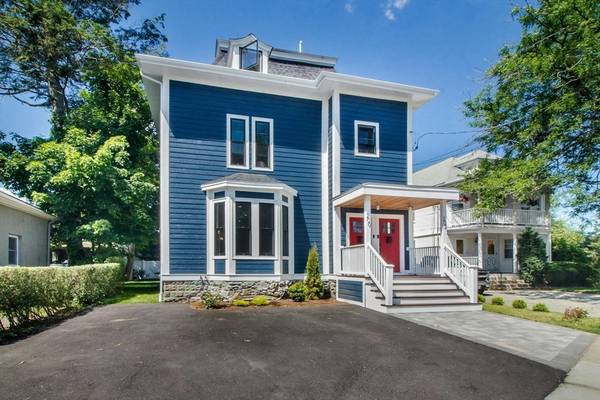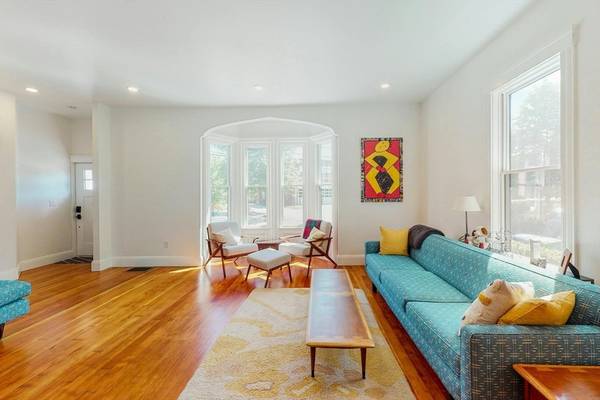For more information regarding the value of a property, please contact us for a free consultation.
Key Details
Sold Price $935,000
Property Type Condo
Sub Type Condominium
Listing Status Sold
Purchase Type For Sale
Square Footage 1,340 sqft
Price per Sqft $697
MLS Listing ID 73284885
Sold Date 10/15/24
Bedrooms 2
Full Baths 2
HOA Fees $146/mo
Year Built 1890
Annual Tax Amount $7,490
Tax Year 2024
Lot Size 6,098 Sqft
Acres 0.14
Property Description
Style and functionality blend with classic Victorian architecture in this stunning Newtonville home, fully renovated in 2020. This 1,300+ sq ft, 2-bedroom, 2-bath home features cascading ceilings, large windows, and an open floor plan that creates a sense of volume and proportion. The chef's dream kitchen boasts custom cabinetry, wood-block counters, a stylish backsplash, and high-end stainless appliances. Enjoy gorgeous hardwood floors, central heat/AC, full-size laundry, and a mudroom. The en-suite primary includes a spa-like tiled shower and double vanity. Outdoors, relax on a private patio or in a spacious shared yard perfect for friends, pets, and/or gardeners. Commuter-friendly location near Trader Joe's, Whole Foods, local eateries, public transport, and parks. Additional features include Nest heat/AC, basement storage, soundproofing, and 2 off-street tandem parking spots.
Location
State MA
County Middlesex
Area Newtonville
Zoning MR1
Direction Washington to Crafts St. Newtonville
Rooms
Basement Y
Dining Room Flooring - Hardwood, Window(s) - Bay/Bow/Box, Open Floorplan, Recessed Lighting
Kitchen Closet/Cabinets - Custom Built, Flooring - Hardwood, Window(s) - Bay/Bow/Box, Kitchen Island, Open Floorplan, Recessed Lighting, Stainless Steel Appliances
Interior
Heating Forced Air
Cooling Central Air
Flooring Wood
Laundry In Unit, Electric Dryer Hookup
Basement Type Y
Exterior
Exterior Feature Balcony / Deck, Porch, Fenced Yard, Garden
Fence Fenced
Community Features Shopping, Highway Access, Public School
Utilities Available for Gas Range, for Electric Oven, for Electric Dryer
Roof Type Shingle
Total Parking Spaces 2
Garage No
Building
Story 3
Sewer Public Sewer
Water Public
Others
Pets Allowed Yes
Senior Community false
Pets Allowed Yes
Read Less Info
Want to know what your home might be worth? Contact us for a FREE valuation!

Our team is ready to help you sell your home for the highest possible price ASAP
Bought with Benjamin Leavitt • Compass
Get More Information
Ryan Askew
Sales Associate | License ID: 9578345
Sales Associate License ID: 9578345



