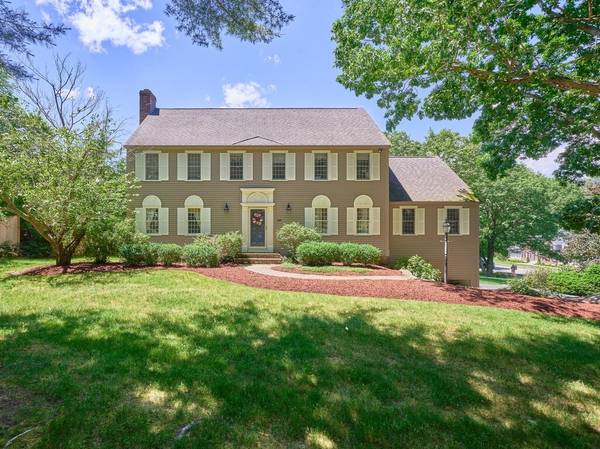For more information regarding the value of a property, please contact us for a free consultation.
Key Details
Sold Price $767,500
Property Type Single Family Home
Sub Type Single Family Residence
Listing Status Sold
Purchase Type For Sale
Square Footage 3,209 sqft
Price per Sqft $239
MLS Listing ID 73289978
Sold Date 10/16/24
Style Colonial
Bedrooms 4
Full Baths 3
HOA Y/N false
Year Built 1986
Annual Tax Amount $10,441
Tax Year 2024
Lot Size 0.820 Acres
Acres 0.82
Property Description
***Classic 4 BRM, 3 BA colonial offers abundant space, traditional detail and a functional floor plan. This spectacular 3200+ sq ft home contains time honored elements including 3 fireplaces, gleaming hardwoods & crown moulding along with modern day amenities such as central air, skylights and ceiling fans. A dedicated home office, fireplaced primary suite with walk in closet plus primary bath with jetted tub & separate shower is perfect for the work-from-home professional. Relax and/or entertain in the spacious fireplaced family room, light filled sunroom or on the generous composite deck. A first floor laundry, central vac, security & irrigation systems and perimeter wide invisible fence provide additional convenience. Located in an established neighborhood close to Holden center, the property affords easy access to Wachusett recreational areas as well as Worcester's many cultural, educational and medical resources. Quick close possible!***
Location
State MA
County Worcester
Zoning R1
Direction Main St. to Bailey Rd. Property is on the corner of Willowbrook
Rooms
Family Room Cathedral Ceiling(s), Ceiling Fan(s), Flooring - Hardwood
Basement Full, Partially Finished, Walk-Out Access
Primary Bedroom Level Second
Dining Room Flooring - Hardwood, Wainscoting, Crown Molding
Kitchen Flooring - Stone/Ceramic Tile, Dining Area, Exterior Access, Recessed Lighting
Interior
Interior Features Crown Molding, Closet - Double, Cathedral Ceiling(s), Ceiling Fan(s), Recessed Lighting, Slider, Closet, Entry Hall, Sun Room, Home Office, Bonus Room, Central Vacuum
Heating Baseboard, Oil
Cooling Central Air
Flooring Tile, Carpet, Hardwood, Flooring - Hardwood, Flooring - Stone/Ceramic Tile, Flooring - Wall to Wall Carpet
Fireplaces Number 3
Fireplaces Type Family Room, Living Room, Master Bedroom
Appliance Range, Dishwasher, Disposal, Microwave, Washer, Dryer
Laundry Electric Dryer Hookup, Washer Hookup, First Floor
Basement Type Full,Partially Finished,Walk-Out Access
Exterior
Exterior Feature Deck - Composite, Professional Landscaping, Sprinkler System, Invisible Fence
Garage Spaces 2.0
Fence Invisible
Community Features Shopping, Pool, Tennis Court(s), Walk/Jog Trails
Utilities Available for Electric Range, for Electric Dryer, Washer Hookup
Roof Type Shingle
Total Parking Spaces 6
Garage Yes
Building
Lot Description Corner Lot, Gentle Sloping
Foundation Concrete Perimeter
Sewer Private Sewer
Water Public
Architectural Style Colonial
Schools
Elementary Schools Dawson
Middle Schools Mt.View
High Schools Wachusett
Others
Senior Community false
Read Less Info
Want to know what your home might be worth? Contact us for a FREE valuation!

Our team is ready to help you sell your home for the highest possible price ASAP
Bought with Patricia Talbot • RE/MAX Vision
Get More Information
Ryan Askew
Sales Associate | License ID: 9578345
Sales Associate License ID: 9578345



