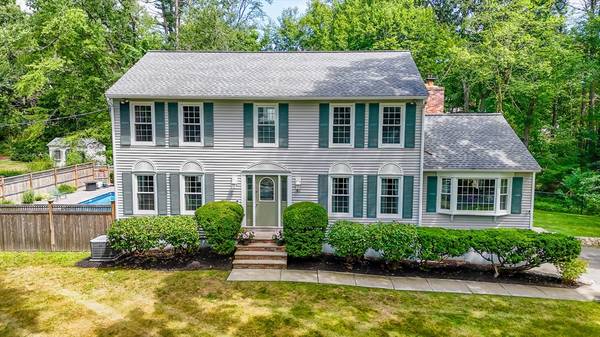For more information regarding the value of a property, please contact us for a free consultation.
Key Details
Sold Price $1,050,000
Property Type Single Family Home
Sub Type Single Family Residence
Listing Status Sold
Purchase Type For Sale
Square Footage 2,312 sqft
Price per Sqft $454
MLS Listing ID 73277607
Sold Date 10/16/24
Style Colonial
Bedrooms 4
Full Baths 2
Half Baths 1
HOA Y/N false
Year Built 1978
Annual Tax Amount $12,423
Tax Year 2024
Lot Size 0.890 Acres
Acres 0.89
Property Description
Discover the colonial you've been dreaming of! This home's kitchen boasts beautiful white cabinets with granite counters and newer stainless steel appliances. Open to the kitchen is the front-to-back family room highlighted by a large brick fireplace, perfect for cozy gatherings. The formal living room, with its stunning woodwork, provides additional space for entertaining or an ideal office setup. Upstairs, the primary suite awaits, complete with a walk-in closet and a full bath. You'll also find 3 more bedrooms and an additional full bath on this level. Back downstairs, off the kitchen, there's a convenient laundry closet, a half bath, and a delightful 3-season porch. Step out from the 3-season room and enter your summer paradise! The backyard features a heated pool with a new liner, updated systems, and a beautiful new patio surround. Two decks and a lush lawn area complete this outdoor oasis. Enjoy your private retreat or explore the trails of Baker's Meadow just beyond your door!
Location
State MA
County Essex
Zoning SRB
Direction 133 to Reservation RdAndover St to Reservation Rd
Rooms
Family Room Flooring - Hardwood, Window(s) - Bay/Bow/Box, Chair Rail, Recessed Lighting, Lighting - Overhead, Crown Molding
Basement Full, Garage Access
Primary Bedroom Level Second
Dining Room Flooring - Hardwood, Chair Rail, Lighting - Overhead
Kitchen Ceiling Fan(s), Flooring - Stone/Ceramic Tile, Pantry, Countertops - Stone/Granite/Solid, Recessed Lighting, Stainless Steel Appliances, Gas Stove, Lighting - Pendant, Lighting - Overhead
Interior
Interior Features Closet, Lighting - Overhead, Ceiling Fan(s), Ceiling - Half-Vaulted, Entrance Foyer, Sun Room
Heating Baseboard
Cooling Central Air
Flooring Tile, Hardwood, Flooring - Stone/Ceramic Tile, Flooring - Wood
Fireplaces Number 1
Fireplaces Type Family Room
Appliance Range, Dishwasher, Microwave, Refrigerator
Laundry Electric Dryer Hookup, Washer Hookup, First Floor
Basement Type Full,Garage Access
Exterior
Exterior Feature Porch - Screened, Deck - Composite, Pool - Inground Heated, Sprinkler System
Garage Spaces 2.0
Pool Pool - Inground Heated
Community Features Public Transportation, Shopping, Walk/Jog Trails, Public School
Utilities Available for Gas Range
Roof Type Shingle
Total Parking Spaces 5
Garage Yes
Private Pool true
Building
Foundation Concrete Perimeter
Sewer Public Sewer
Water Public
Schools
Elementary Schools West Elementary
Middle Schools West Middle
High Schools Andover High
Others
Senior Community false
Read Less Info
Want to know what your home might be worth? Contact us for a FREE valuation!

Our team is ready to help you sell your home for the highest possible price ASAP
Bought with The Joe & Cindy Team • William Raveis R.E. & Home Services
Get More Information
Ryan Askew
Sales Associate | License ID: 9578345
Sales Associate License ID: 9578345



