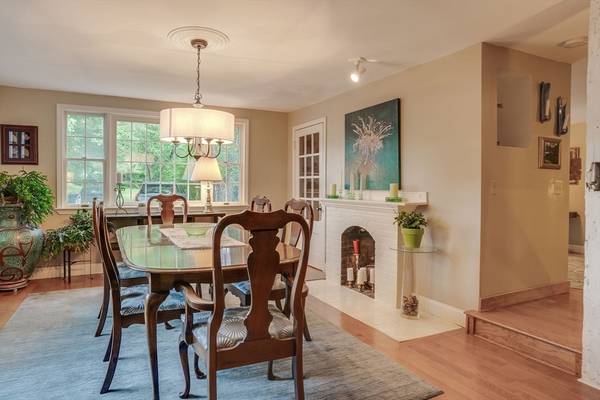For more information regarding the value of a property, please contact us for a free consultation.
Key Details
Sold Price $505,000
Property Type Single Family Home
Sub Type Single Family Residence
Listing Status Sold
Purchase Type For Sale
Square Footage 3,082 sqft
Price per Sqft $163
MLS Listing ID 73252295
Sold Date 10/16/24
Style Cape,Antique
Bedrooms 4
Full Baths 2
Half Baths 1
HOA Y/N false
Year Built 1830
Annual Tax Amount $5,748
Tax Year 2024
Lot Size 1.000 Acres
Acres 1.0
Property Description
Unique and brimming with old world charm, this extended cape is set within a private oasis in Templeton village center. From the European styled kitchen, opening onto large deck, to the heated garage/workshop, you will be delighted! . FIRST FLOOR MAIN BEDROOM and bath with HANDICAP FEATURES! Potential for 6-7 bedrooms, so bring the whole family! Formal living/dining featuring 'wet' bar and fireplaces perfect for entertaining large gatherings..Cathedral ceilings & skylights fill the home with space and light! Office with slider and fireplace. Dedicated electric to charge your vehicle, & room for RV. Lovely grounds graced by perennial gardens, lawn and secret water garden!The surprises go on... In-law set up or small business may be possible...frontage on two streets. You won't want to miss this home-it is unmatched in today's market! Some TLC required-priced accordingly. Seller is offering a 6 month home owner warranty (with option to extend)- to the lucky buyers of this home.
Location
State MA
County Worcester
Zoning VLG
Direction One way street...take Wellington to left on South Rd toward the Elementary School. House on left
Rooms
Basement Full, Partial, Crawl Space, Walk-Out Access, Interior Entry, Garage Access, Concrete, Unfinished
Interior
Interior Features Wet Bar, Walk-up Attic
Heating Baseboard, Oil, Wood
Cooling Window Unit(s)
Flooring Wood, Tile, Vinyl, Carpet
Fireplaces Number 5
Appliance Water Heater, Range, Dishwasher, Disposal, Refrigerator, Washer, Dryer
Laundry Gas Dryer Hookup, Washer Hookup
Basement Type Full,Partial,Crawl Space,Walk-Out Access,Interior Entry,Garage Access,Concrete,Unfinished
Exterior
Exterior Feature Deck, Balcony, Rain Gutters, Storage, Fenced Yard, Garden, Stone Wall
Garage Spaces 2.0
Fence Fenced
Community Features Shopping, Walk/Jog Trails, Golf, Medical Facility, Conservation Area, Highway Access, House of Worship, Public School
Utilities Available for Gas Range, for Gas Dryer, Washer Hookup
Roof Type Shingle
Total Parking Spaces 10
Garage Yes
Building
Lot Description Level
Foundation Block, Stone
Sewer Public Sewer
Water Public
Architectural Style Cape, Antique
Schools
Elementary Schools Templeton Elem
Middle Schools Narr
High Schools Narragansett
Others
Senior Community false
Acceptable Financing Contract
Listing Terms Contract
Read Less Info
Want to know what your home might be worth? Contact us for a FREE valuation!

Our team is ready to help you sell your home for the highest possible price ASAP
Bought with Rene Richardson • Coldwell Banker Realty - Sudbury
Get More Information
Ryan Askew
Sales Associate | License ID: 9578345
Sales Associate License ID: 9578345



