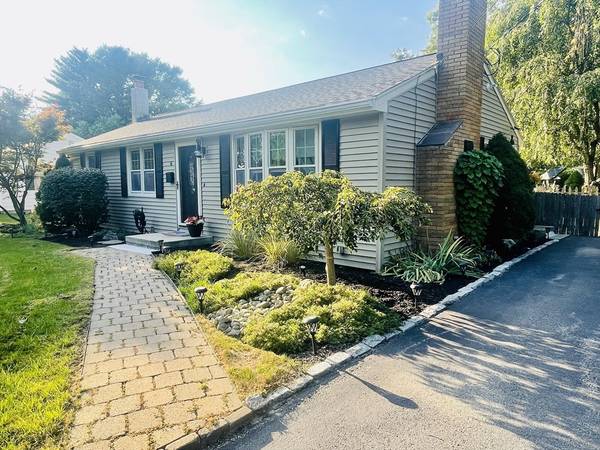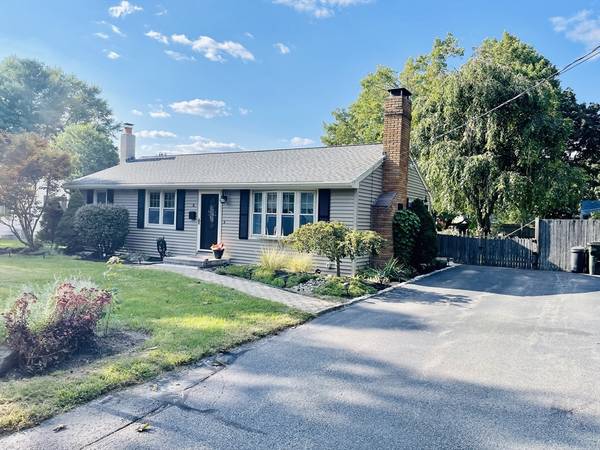For more information regarding the value of a property, please contact us for a free consultation.
Key Details
Sold Price $415,000
Property Type Single Family Home
Sub Type Single Family Residence
Listing Status Sold
Purchase Type For Sale
Square Footage 1,008 sqft
Price per Sqft $411
MLS Listing ID 73286193
Sold Date 10/17/24
Style Ranch
Bedrooms 3
Full Baths 1
Half Baths 1
HOA Y/N false
Year Built 1968
Annual Tax Amount $3,813
Tax Year 2024
Lot Size 0.280 Acres
Acres 0.28
Property Description
Step inside this beautiful ranch, nestled in a lovely neighborhood setting, where the open and inviting interior immediately makes you feel at home. The thoughtfully designed living spaces feature welcoming touches like warm tones, modern finishes, and plenty of natural light. With every room meticulously updated, you'll find the interior perfectly complements the home's cozy ambiance. The living areas flow seamlessly, creating an inviting space to relax and enjoy. This home's charm also features an incredible outdoor pool area, perfect for summer entertaining. Surrounded by lush landscaping, this private oasis is right in your own backyard, and ideal for relaxing or hosting gatherings. Whether you love entertaining or simply lounging poolside, this home's space is sure to impress with both style and comfort! Recent updates include flooring, lighting, cabinetry, electrical, generator hook-up, newer septic, new oil tank, half bath and more! This is truly a gem; come see for yourself!
Location
State MA
County Worcester
Zoning R3
Direction Cherry St to Vine St
Rooms
Basement Full, Partially Finished
Interior
Heating Baseboard, Oil, Pellet Stove
Cooling None
Flooring Wood, Tile, Laminate
Fireplaces Number 1
Appliance Water Heater, Range, Dishwasher, Microwave, Refrigerator, Washer, Dryer
Laundry Electric Dryer Hookup, Washer Hookup
Basement Type Full,Partially Finished
Exterior
Exterior Feature Patio, Pool - Inground, Storage, Professional Landscaping, Decorative Lighting, Fenced Yard, Garden
Fence Fenced/Enclosed, Fenced
Pool In Ground
Community Features Shopping, Highway Access, Public School
Utilities Available for Electric Range, for Electric Dryer, Washer Hookup, Generator Connection
Roof Type Shingle
Total Parking Spaces 4
Garage No
Private Pool true
Building
Lot Description Cleared
Foundation Block
Sewer Private Sewer
Water Public
Architectural Style Ranch
Others
Senior Community false
Read Less Info
Want to know what your home might be worth? Contact us for a FREE valuation!

Our team is ready to help you sell your home for the highest possible price ASAP
Bought with Steven Pizzarella • RE/MAX Partners
Get More Information
Ryan Askew
Sales Associate | License ID: 9578345
Sales Associate License ID: 9578345



