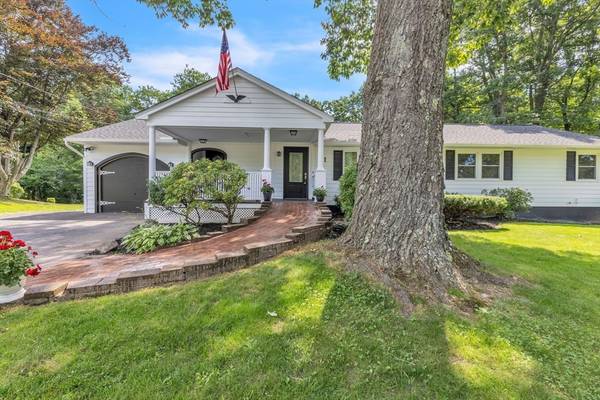For more information regarding the value of a property, please contact us for a free consultation.
Key Details
Sold Price $605,000
Property Type Single Family Home
Sub Type Single Family Residence
Listing Status Sold
Purchase Type For Sale
Square Footage 1,880 sqft
Price per Sqft $321
MLS Listing ID 73261541
Sold Date 10/17/24
Style Ranch
Bedrooms 3
Full Baths 2
HOA Y/N false
Year Built 1968
Annual Tax Amount $6,029
Tax Year 2024
Lot Size 0.540 Acres
Acres 0.54
Property Description
This Meticulously maintained & beautifully landscaped delightful home offers over 1880 square feet of living space, featuring 3 spacious bedrooms and 2 full bathrooms. The property boasts a large two-tiered deck, perfect for outdoor entertaining and relaxation. Kitchen has been recently updated with new cabinets, gleaming granite counter-tops & all new stainless steel appliances. The one-car attached garage provides convenient parking and a lot of extra storage. Additionally, the basement offers extra versatility and a potential In-Law Suite. The home's layout is ideal for both everyday living and entertaining guests. Located in a peaceful neighborhood, you'll enjoy the serene surroundings while being conveniently close to local amenities, schools, and parks. This home is an excellent opportunity for comfortable living in a desirable location. Don't miss out on making it your own! All offers if any due 8/6 at noon.
Location
State MA
County Worcester
Zoning R15
Direction Off of Shrewsbury St to Bullard St to Mark Bradford Drive
Rooms
Basement Full, Finished, Walk-Out Access, Interior Entry
Primary Bedroom Level First
Interior
Heating Baseboard, Oil
Cooling Window Unit(s), None
Fireplaces Number 1
Appliance Electric Water Heater, Range, Dishwasher, Disposal, Microwave, Refrigerator, Washer, Dryer, Washer/Dryer
Laundry First Floor, Electric Dryer Hookup
Basement Type Full,Finished,Walk-Out Access,Interior Entry
Exterior
Exterior Feature Deck, Deck - Wood, Rain Gutters
Garage Spaces 1.0
Utilities Available for Electric Range, for Electric Oven, for Electric Dryer
Roof Type Shingle
Total Parking Spaces 3
Garage Yes
Building
Foundation Concrete Perimeter
Sewer Public Sewer
Water Public
Architectural Style Ranch
Schools
Elementary Schools Per Board Of Ed
Middle Schools Per Board Of Ed
High Schools Per Board Of Ed
Others
Senior Community false
Acceptable Financing Lender Approval Required
Listing Terms Lender Approval Required
Read Less Info
Want to know what your home might be worth? Contact us for a FREE valuation!

Our team is ready to help you sell your home for the highest possible price ASAP
Bought with Jeffrey Incutto • BA Property & Lifestyle Advisors
Get More Information
Ryan Askew
Sales Associate | License ID: 9578345
Sales Associate License ID: 9578345



