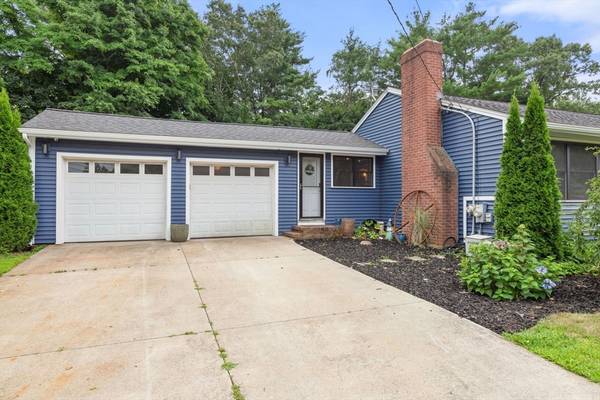For more information regarding the value of a property, please contact us for a free consultation.
Key Details
Sold Price $600,000
Property Type Single Family Home
Sub Type Single Family Residence
Listing Status Sold
Purchase Type For Sale
Square Footage 1,874 sqft
Price per Sqft $320
MLS Listing ID 73269581
Sold Date 10/16/24
Style Ranch
Bedrooms 4
Full Baths 2
HOA Y/N false
Year Built 1955
Annual Tax Amount $5,466
Tax Year 2024
Property Description
Welcome to your dream home! This charming Ranch provides single level living and is nestled in a highly desirable neighborhood, offering the perfect blend of convenience and comfort. Step inside and be greeted by an inviting open floor plan that seamlessly connects the living, dining, and kitchen areas, creating an ideal space for entertaining and family gatherings.The main suite offers a private oasis with a luxurious ensuite bathroom and a walk-in closet. One of the standout features of this property is its flat, level yard, perfect for outdoor activities, gardening, or simply relaxing in the sun. The yard offers plenty of space for children to play and pets to roam.The four season screened in porch with fireplace provides a place to cozy up in the Winter months.Schedule your showing today to see for yourself! inspection for informational purposes only.
Location
State MA
County Bristol
Zoning B3
Direction per GPS
Rooms
Basement Full, Concrete, Unfinished
Interior
Heating Ductless
Cooling Central Air, Ductless
Flooring Wood, Laminate
Fireplaces Number 1
Appliance Electric Water Heater, Range, Dishwasher, Microwave, Refrigerator, Freezer, Washer, Dryer
Basement Type Full,Concrete,Unfinished
Exterior
Exterior Feature Porch - Screened
Garage Spaces 2.0
Community Features Public Transportation, Shopping, Park, Walk/Jog Trails, Golf, Medical Facility, Private School, Public School, T-Station, University
Utilities Available for Gas Range
Roof Type Shingle
Total Parking Spaces 4
Garage Yes
Building
Foundation Concrete Perimeter
Sewer Private Sewer
Water Public
Architectural Style Ranch
Schools
Elementary Schools A. Irvin Elem.
Middle Schools Brennan
High Schools Attleboro High
Others
Senior Community false
Read Less Info
Want to know what your home might be worth? Contact us for a FREE valuation!

Our team is ready to help you sell your home for the highest possible price ASAP
Bought with Jennifer Cintron • RE/MAX Synergy
Get More Information
Ryan Askew
Sales Associate | License ID: 9578345
Sales Associate License ID: 9578345



