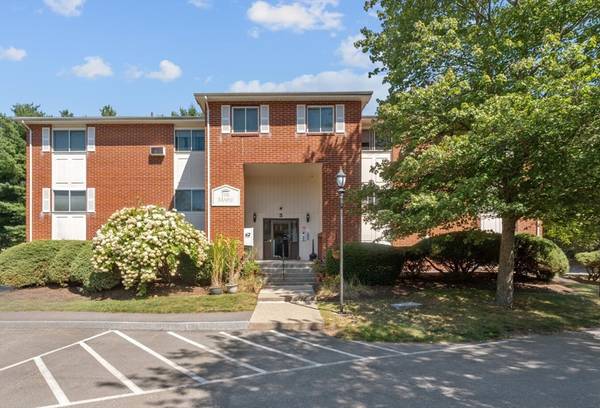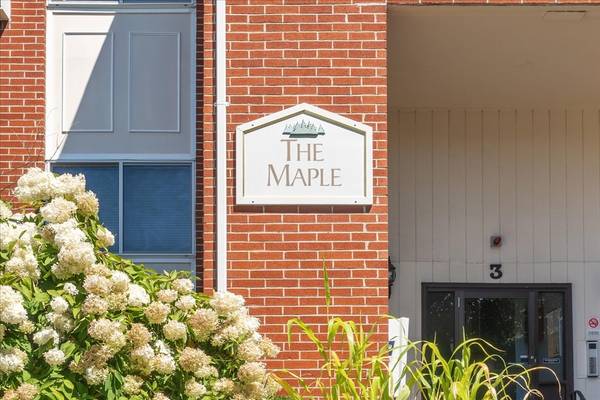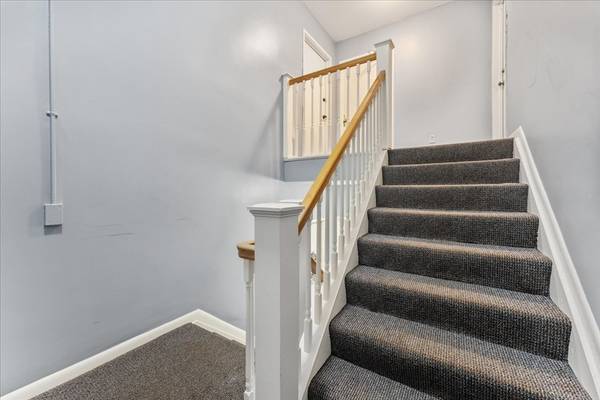For more information regarding the value of a property, please contact us for a free consultation.
Key Details
Sold Price $269,900
Property Type Condo
Sub Type Condominium
Listing Status Sold
Purchase Type For Sale
Square Footage 1,016 sqft
Price per Sqft $265
MLS Listing ID 73286139
Sold Date 10/18/24
Bedrooms 2
Full Baths 1
HOA Fees $399/mo
Year Built 1974
Annual Tax Amount $2,610
Tax Year 2024
Property Description
| New Listing!! | Discover the perfect blend of comfort and convenience in this great sized, top floor, 2 bedroom garden-style condo. Nestled within sought after Woods Edge Condominiums, this top-floor unit offers spacious and inviting open living space, the luxury of hardwood floors, a separate office for added functionality, and ample closet space for all your belongings. The open floor plan creates a seamless flow between the living, dining, and kitchen areas. Outside, you'll find a community pool and lush green spaces perfect for relaxing or enjoying the outdoors. The grill area provides a convenient spot for Fall barbecues. Located in a prime location, this condo offers easy access to downtown, shopping, restaurants, the MBTA train station, and major routes making it a commuter's dream throughout Massachusetts and Rhode Island. Don't miss this opportunity... call now!
Location
State MA
County Bristol
Zoning Res
Direction South Main Street to Woods Edge Condominiums
Rooms
Basement N
Primary Bedroom Level First
Kitchen Flooring - Stone/Ceramic Tile, Dining Area, Countertops - Stone/Granite/Solid, Open Floorplan
Interior
Interior Features Home Office
Heating Electric
Cooling Wall Unit(s)
Flooring Wood, Tile
Appliance Range, Dishwasher, Microwave, Refrigerator
Basement Type N
Exterior
Pool Association, In Ground
Community Features Public Transportation, Shopping, Pool, Park, Highway Access, House of Worship, Public School, T-Station
Utilities Available for Gas Range
Total Parking Spaces 1
Garage No
Building
Story 1
Sewer Public Sewer
Water Public
Others
Pets Allowed Yes w/ Restrictions
Senior Community false
Pets Allowed Yes w/ Restrictions
Read Less Info
Want to know what your home might be worth? Contact us for a FREE valuation!

Our team is ready to help you sell your home for the highest possible price ASAP
Bought with Niveen Youssef • Keller Williams Realty
Get More Information
Ryan Askew
Sales Associate | License ID: 9578345
Sales Associate License ID: 9578345



