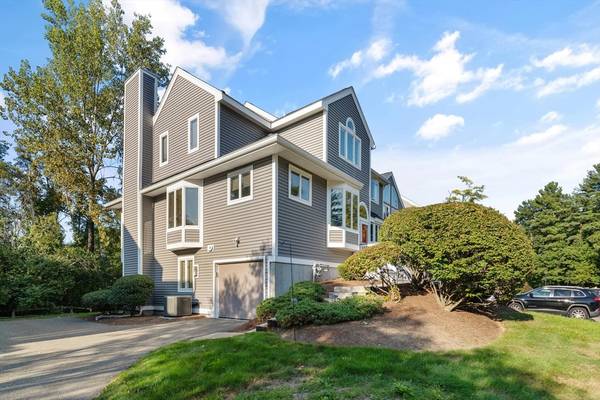For more information regarding the value of a property, please contact us for a free consultation.
Key Details
Sold Price $680,000
Property Type Condo
Sub Type Condominium
Listing Status Sold
Purchase Type For Sale
Square Footage 2,060 sqft
Price per Sqft $330
MLS Listing ID 73288081
Sold Date 10/22/24
Bedrooms 2
Full Baths 2
Half Baths 2
HOA Fees $558
Year Built 1985
Annual Tax Amount $5,138
Tax Year 2024
Property Description
Nestled in the coveted CEDAR POND COMMUNITY, this END UNIT townhome offers beautiful spaces inside and out. The gracious open floor plan w/soaring ceilings and plenty of natural light welcomes you home. Generous living & dining areas combine for ease of entertaining w/hardwood floors, cozy fireplace, and access to your spacious & private new composite deck, the perfect place for morning coffee. Upstairs you will find a primary suite w/plenty of room for your KING SIZE bed, a walk in closet, double sinks & a custom tiled walk in shower. 2nd bedroom, guest bath and laundry complete the 2nd floor.The lower level has plenty of space for your home gym, office, or guest suite with 1/2 bath & plenty of natural light. Patio doors to a private patio and grill area. Acces here to your one car garage w/additonal storage space. Cedar Pond offers a lifestyle! Pool, tennis courts, playground, community clubhouse and easy access to Boston, Logan Airport, RTES 95/128. Showings start Thurs. OH
Location
State MA
County Essex
Zoning rs
Direction Just off the rotary to Salem St
Rooms
Family Room Flooring - Wall to Wall Carpet, French Doors, Exterior Access
Basement Y
Primary Bedroom Level Second
Dining Room Flooring - Hardwood, Open Floorplan
Kitchen Flooring - Stone/Ceramic Tile, Window(s) - Bay/Bow/Box, Dining Area, Countertops - Stone/Granite/Solid, Remodeled
Interior
Interior Features Bathroom - Half, Countertops - Upgraded, Bathroom, Central Vacuum, High Speed Internet
Heating Central, Natural Gas
Cooling Central Air, Unit Control
Flooring Wood, Tile, Carpet
Fireplaces Number 2
Fireplaces Type Family Room, Living Room
Appliance Range, Dishwasher, Disposal, Microwave, Refrigerator, Washer, Dryer
Laundry Electric Dryer Hookup, Washer Hookup, Second Floor, In Unit
Basement Type Y
Exterior
Exterior Feature Deck - Composite, Patio, Professional Landscaping, Sprinkler System, Tennis Court(s)
Garage Spaces 1.0
Pool Association, In Ground
Community Features Public Transportation, Shopping, Pool, Tennis Court(s), Medical Facility, Highway Access, House of Worship
Utilities Available for Electric Range, for Electric Oven
Roof Type Shingle
Total Parking Spaces 1
Garage Yes
Building
Story 3
Sewer Public Sewer
Water Public
Others
Pets Allowed Yes w/ Restrictions
Senior Community false
Pets Allowed Yes w/ Restrictions
Read Less Info
Want to know what your home might be worth? Contact us for a FREE valuation!

Our team is ready to help you sell your home for the highest possible price ASAP
Bought with Nikki Martin Team • Compass
Get More Information
Ryan Askew
Sales Associate | License ID: 9578345
Sales Associate License ID: 9578345



