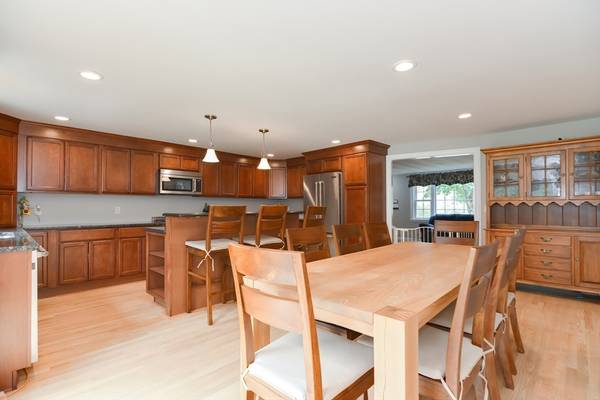For more information regarding the value of a property, please contact us for a free consultation.
Key Details
Sold Price $890,000
Property Type Single Family Home
Sub Type Single Family Residence
Listing Status Sold
Purchase Type For Sale
Square Footage 2,300 sqft
Price per Sqft $386
MLS Listing ID 73272345
Sold Date 10/22/24
Style Cape
Bedrooms 3
Full Baths 3
HOA Y/N false
Year Built 1958
Annual Tax Amount $10,128
Tax Year 2024
Lot Size 0.690 Acres
Acres 0.69
Property Description
Beautifully updated & expanded Cape-style home! This classic Cape boasts a full-length addition off the back, offering more space than meets the eye. The large eat-in kitchen is a chef's dream, featuring stainless steel appliances, gas stove, a spacious island with seating, & dining area that opens to a level backyard through sliders. The home includes a formal living rm with a cozy fireplace & hardwood floors, & a family rm W/ cathedral ceilings, both located off the kitchen. Additional updates include vinyl windows & a fully renovated main bath. The first floor also offers a versatile home office/den/flex rm, 1st-floor laundry, & a luxurious primary suite with a walk-in closet & en-suite bath that boasts heated floors, dual sinks & a spacious tiled shower. The top floor features another full bathrm & 2 generously sized front-to-back bedrooms. Unfinished basement perfect for storage/wrkshop or exercise area. Gas heat & C/Air. Level yard W/ inground pool for your summer entertainment!
Location
State MA
County Middlesex
Zoning RESA
Direction Rt 20 to Landham to Russet
Rooms
Family Room Ceiling Fan(s), Vaulted Ceiling(s), Window(s) - Bay/Bow/Box
Basement Bulkhead, Unfinished
Primary Bedroom Level First
Kitchen Flooring - Hardwood, Dining Area, Countertops - Stone/Granite/Solid, Kitchen Island, Slider, Gas Stove
Interior
Interior Features Home Office
Heating Forced Air, Natural Gas
Cooling Central Air
Flooring Tile, Carpet, Hardwood, Flooring - Hardwood
Fireplaces Number 1
Appliance Range, Dishwasher, Refrigerator
Laundry First Floor
Basement Type Bulkhead,Unfinished
Exterior
Exterior Feature Pool - Inground, Storage
Pool In Ground
Utilities Available for Gas Oven
Total Parking Spaces 4
Garage No
Private Pool true
Building
Lot Description Level
Foundation Concrete Perimeter
Sewer Private Sewer
Water Public
Architectural Style Cape
Others
Senior Community false
Read Less Info
Want to know what your home might be worth? Contact us for a FREE valuation!

Our team is ready to help you sell your home for the highest possible price ASAP
Bought with Christie Xie • Nuage Real Estate Group
Get More Information
Ryan Askew
Sales Associate | License ID: 9578345
Sales Associate License ID: 9578345



