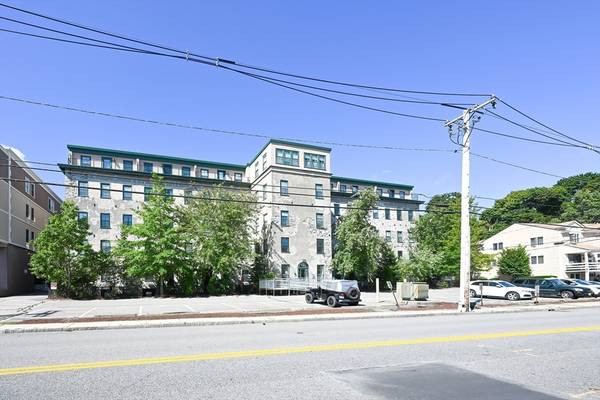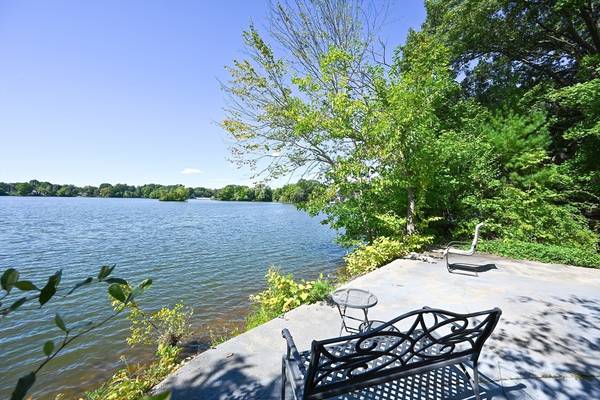For more information regarding the value of a property, please contact us for a free consultation.
Key Details
Sold Price $265,000
Property Type Condo
Sub Type Condominium
Listing Status Sold
Purchase Type For Sale
Square Footage 889 sqft
Price per Sqft $298
MLS Listing ID 73287625
Sold Date 10/23/24
Bedrooms 2
Full Baths 1
HOA Fees $447/mo
Year Built 2005
Annual Tax Amount $2,652
Tax Year 2024
Property Description
ALL OFFERS DUE BY SUNDAY, 9/15 @ 6PM Exceptional Condo In A PRIME LOCATION! Close To Highway, Shopping & Schools Along W/Access To Falls Pond. Enjoy The Convenience Of Living On The Same Level As Your Entrance There Are 2 Parking Spots- 1 In The Garage & 1 In The Open Lot. This Unit Has One Of The Most Desirable Floor Plans W/The Added Dining Rm. The Kitchen Has Been STYLISHLY UPDATED In 2018 W/ SS Appliances, All Of Which Convey. Gorgeous Cabinets & Corian Counters. Living Room Features High Ceilings & Elegant Crown Moulding. Cozy Up By The Classic Fireplace, Deep Window Sills Add Charm & Character, While Luxury Shades Offer Both Style & Privacy. Great Storage In Primary Bedroom W/Ikea Pax Closet System. New Commercial-Grade 50-Gallon Water Heater. Freshly Painted Ceilings & Walls. WINDOWS REPLACED IN 2018. Washer & Dryer Will Also Convey. Gas Heat & Central Air. Original HVAC System In Excellent Working Condition, W/Service Contract & Biannual Maintenance.
Location
State MA
County Bristol
Zoning IC3
Direction South Bulfinch to visitor spots in front of building or in parking lot up the hill
Rooms
Basement N
Primary Bedroom Level First
Dining Room Flooring - Vinyl, Chair Rail
Kitchen Flooring - Vinyl, Pantry, Countertops - Stone/Granite/Solid, Cabinets - Upgraded, Stainless Steel Appliances, Crown Molding
Interior
Heating Forced Air, Natural Gas
Cooling Central Air
Flooring Tile, Vinyl, Carpet
Fireplaces Type Living Room
Appliance Range, Dishwasher, Disposal, Refrigerator, Washer, Dryer
Laundry First Floor, In Unit
Basement Type N
Exterior
Garage Spaces 1.0
Community Features Public Transportation, Shopping, Medical Facility, Highway Access, House of Worship, Private School, Public School
Waterfront Description Beach Front,Lake/Pond
Total Parking Spaces 1
Garage Yes
Waterfront Description Beach Front,Lake/Pond
Building
Story 1
Sewer Public Sewer
Water Public
Others
Pets Allowed Yes w/ Restrictions
Senior Community false
Pets Allowed Yes w/ Restrictions
Read Less Info
Want to know what your home might be worth? Contact us for a FREE valuation!

Our team is ready to help you sell your home for the highest possible price ASAP
Bought with Samuel Moor • Marble House Realty, Inc.
Get More Information
Ryan Askew
Sales Associate | License ID: 9578345
Sales Associate License ID: 9578345



