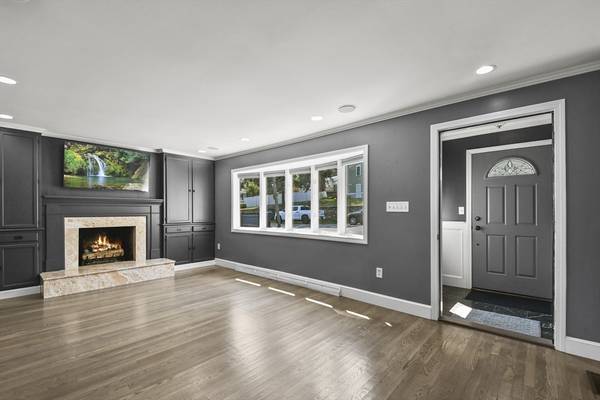For more information regarding the value of a property, please contact us for a free consultation.
Key Details
Sold Price $637,000
Property Type Single Family Home
Sub Type Single Family Residence
Listing Status Sold
Purchase Type For Sale
Square Footage 2,215 sqft
Price per Sqft $287
MLS Listing ID 73289595
Sold Date 10/24/24
Style Ranch
Bedrooms 3
Full Baths 1
Half Baths 1
HOA Y/N false
Year Built 1960
Annual Tax Amount $5,776
Tax Year 2024
Lot Size 0.360 Acres
Acres 0.36
Property Description
OH CANCELLED! 2 bed plus office (could be 3 bed w/ some modifications) has amazing modern updates that make you say WOW! Nearly every inch of this home has been refreshed, from the floor-to-ceiling paint & new baseboards to the refinished hardwood floors throughout w/ stylish grey tint. The floor plan flows seamlessly between the generous living room, kitchen and family room (could be 3rd bedroom). The spacious kitchen has a dining area w/ extra cabinets and lots of light through the sliding doors! Head outside to enjoy a newly installed composite deck in the back and a fresh wood deck out front. The exterior updates continue w/ a new basement door, newly painted back patio, and refreshed garage & basement floors. You will love the lower-level office with separate rear entrance. W/ over a 1/3-acre lot, 2 car garage, and plenty of built in media cabinets plus closet space—including a huge walk-in closet & double closets in the 2nd bedroom-this home is as functional as it is beautiful
Location
State MA
County Essex
Zoning RD
Direction Jackson St to Brook St to Queen Avenue
Rooms
Family Room Closet/Cabinets - Custom Built, Flooring - Stone/Ceramic Tile, Window(s) - Picture, Cable Hookup, Recessed Lighting
Basement Partially Finished, Walk-Out Access, Interior Entry, Sump Pump, Concrete
Primary Bedroom Level First
Dining Room Closet/Cabinets - Custom Built, Flooring - Hardwood, Deck - Exterior, Exterior Access, Open Floorplan, Recessed Lighting, Slider
Kitchen Flooring - Stone/Ceramic Tile, Dining Area, Countertops - Stone/Granite/Solid, Countertops - Upgraded, Cabinets - Upgraded, Recessed Lighting, Stainless Steel Appliances, Gas Stove
Interior
Interior Features Cable Hookup, Recessed Lighting, Bonus Room, Wired for Sound, Other
Heating Forced Air, Electric Baseboard, Natural Gas, Electric
Cooling Central Air
Flooring Tile, Vinyl, Concrete, Hardwood, Other, Flooring - Vinyl
Fireplaces Number 1
Appliance Gas Water Heater, Water Heater, Range, Dishwasher, Disposal, Microwave, Refrigerator, Washer, Dryer
Laundry Flooring - Vinyl, Electric Dryer Hookup, Washer Hookup, In Basement
Basement Type Partially Finished,Walk-Out Access,Interior Entry,Sump Pump,Concrete
Exterior
Exterior Feature Deck, Deck - Composite, Patio, Covered Patio/Deck, Rain Gutters, Screens, Stone Wall
Garage Spaces 2.0
Community Features Public Transportation, Shopping, Park, Highway Access, House of Worship, Public School
Utilities Available for Gas Range, for Electric Dryer, Washer Hookup
Roof Type Shingle
Total Parking Spaces 4
Garage Yes
Building
Foundation Concrete Perimeter
Sewer Public Sewer
Water Public
Others
Senior Community false
Read Less Info
Want to know what your home might be worth? Contact us for a FREE valuation!

Our team is ready to help you sell your home for the highest possible price ASAP
Bought with Jennelle Graziano • Berkshire Hathaway HomeSevices Verani Realty Lawrence
Get More Information

Ryan Askew
Sales Associate | License ID: 9578345
Sales Associate License ID: 9578345



