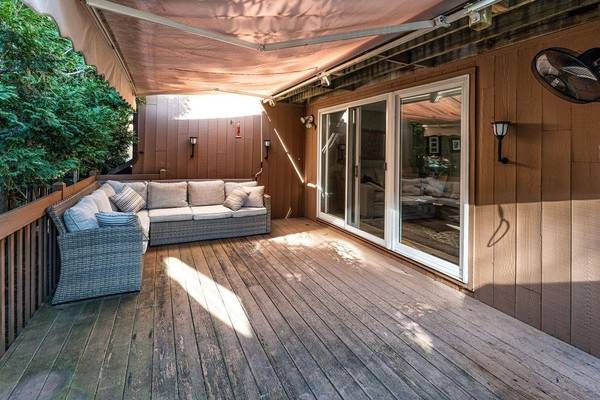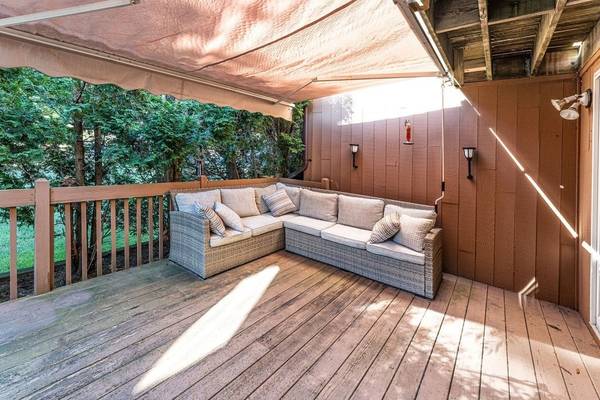For more information regarding the value of a property, please contact us for a free consultation.
Key Details
Sold Price $500,000
Property Type Condo
Sub Type Condominium
Listing Status Sold
Purchase Type For Sale
Square Footage 2,705 sqft
Price per Sqft $184
MLS Listing ID 73248397
Sold Date 10/23/24
Bedrooms 2
Full Baths 2
Half Baths 1
HOA Fees $454/mo
Year Built 1987
Annual Tax Amount $4,797
Tax Year 2024
Property Description
Contemporary, eclectic or traditional styling. Over 2,700SF of living space and a bonus 2-car garage, this condo is spacious enough for a large family. With 2-3 bedrooms, this 7 room home offers plenty of space for comfortable living. Open concept living room and dining room, the flow of the space is fantastic. A fireplace in the living room adds warmth and charm and a sliding glass door to the deck extends the living space outdoors. The features in the kitchen-stainless steel appliances, granite countertops, tile floor, recessed lighting, pantry and sliding glass door to the large deck make it a chef's delight. The bedroom suite, also with a sliding door to a deck, and double closets is luxurious and inviting. Plus, having a half bath with laundry on the main level adds convenience. Plenty of closet space and a huge back deck plus 2 extra decks off the primary bedroom and living room add a wonderful outdoor living aspect. This condo is priced to sell. Don't miss this opportunity.
Location
State MA
County Essex
Zoning res
Direction Rte 125/Main St to Marsh to Gile to Woodland Park OR Rte 110 to Rte 108 to Gile to Woodland Park Dr
Rooms
Family Room Flooring - Stone/Ceramic Tile
Basement Y
Primary Bedroom Level Third
Dining Room Flooring - Wall to Wall Carpet, Open Floorplan
Kitchen Flooring - Stone/Ceramic Tile, Dining Area, Pantry, Countertops - Stone/Granite/Solid, Deck - Exterior, Exterior Access, Recessed Lighting, Slider, Stainless Steel Appliances, Gas Stove
Interior
Interior Features Slider, Den
Heating Forced Air, Natural Gas
Cooling Central Air
Flooring Tile, Carpet, Hardwood, Flooring - Hardwood
Fireplaces Number 1
Fireplaces Type Living Room
Appliance Range, Dishwasher, Disposal, Microwave, Refrigerator, Washer, Dryer
Laundry Second Floor, In Unit
Basement Type Y
Exterior
Garage Spaces 2.0
Community Features Public Transportation, Shopping, Tennis Court(s), Park, Walk/Jog Trails, Highway Access, House of Worship, Marina, Private School, Public School, T-Station, University
Roof Type Shingle
Total Parking Spaces 2
Garage Yes
Building
Story 3
Sewer Public Sewer
Water Public
Schools
Elementary Schools Pentucket Lake
Middle Schools Whittier Middle
High Schools Haverhill Hs
Others
Senior Community false
Read Less Info
Want to know what your home might be worth? Contact us for a FREE valuation!

Our team is ready to help you sell your home for the highest possible price ASAP
Bought with Daysi Quiles • Keller Williams Realty
Get More Information
Ryan Askew
Sales Associate | License ID: 9578345
Sales Associate License ID: 9578345



