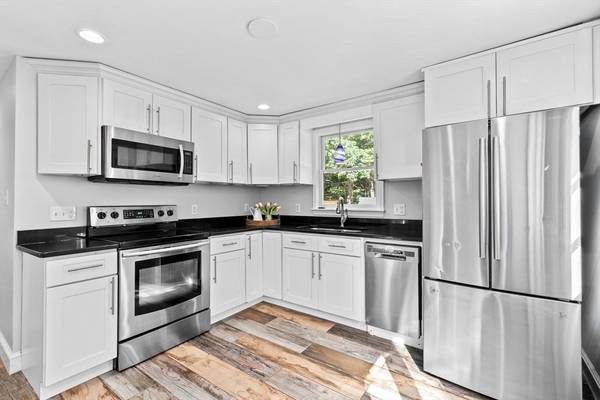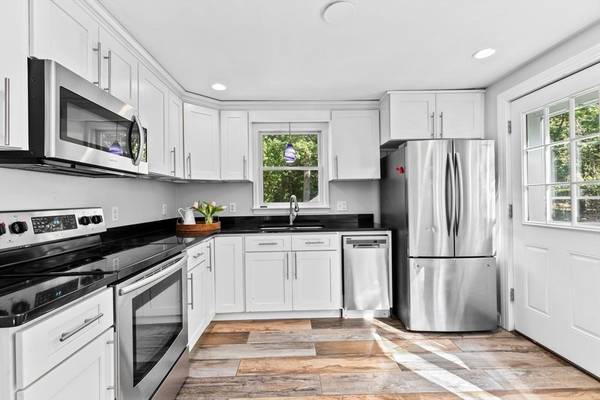For more information regarding the value of a property, please contact us for a free consultation.
Key Details
Sold Price $640,000
Property Type Single Family Home
Sub Type Single Family Residence
Listing Status Sold
Purchase Type For Sale
Square Footage 1,376 sqft
Price per Sqft $465
Subdivision Norwell Homes
MLS Listing ID 73291491
Sold Date 10/23/24
Style Cape
Bedrooms 2
Full Baths 1
Half Baths 1
HOA Y/N false
Year Built 1954
Annual Tax Amount $7,177
Tax Year 2024
Lot Size 8,276 Sqft
Acres 0.19
Property Description
Welcome to 79 Gerard Road! Rarely available, this bright & beautiful center-entrance Cape is a great opportunity to get into the highly sought after "Norwell Homes" neighborhood. With hardwood floors, updated baths & fresh, coastal colors throughout, you can MOVE RIGHT IN! The classic floor plan features a spacious front-to-back living room, a sparkling kitchen boasting stainless appliances, new flooring, a cozy breakfast space & adjacent formal dining room. Upstairs are two generous dormered bedrooms with built-ins plus a 1/2 bath. The full basement provides great storage & would be a breeze to finish! Outdoors, enjoy a private backyard with pea-stone patio entertainment area - perfect for bbqs, movie nights or watching the game! You'll love the abundant play space and privacy in this treasured location. Just minutes to Queen Anne's corner, Derby Street, schools & easy highway access. The perfect entry into top-rated Norwell! Open Thurs, Fri & Sat.
Location
State MA
County Plymouth
Zoning Res
Direction Grove Street to Gerard Road
Rooms
Family Room Flooring - Hardwood
Primary Bedroom Level Second
Dining Room Flooring - Hardwood, Crown Molding
Kitchen Stainless Steel Appliances
Interior
Heating Baseboard, Oil
Cooling Window Unit(s)
Flooring Hardwood
Fireplaces Number 1
Fireplaces Type Living Room
Appliance Electric Water Heater, Range, Dishwasher, Microwave, Refrigerator, Washer, Dryer
Laundry In Basement, Electric Dryer Hookup, Washer Hookup
Exterior
Exterior Feature Patio, Storage
Utilities Available for Electric Range, for Electric Dryer, Washer Hookup
Roof Type Shingle
Total Parking Spaces 2
Garage No
Building
Lot Description Level
Foundation Concrete Perimeter
Sewer Private Sewer
Water Public, Well
Schools
Elementary Schools Cole
Middle Schools Norwell Middle
High Schools Norwell High
Others
Senior Community false
Acceptable Financing Contract
Listing Terms Contract
Read Less Info
Want to know what your home might be worth? Contact us for a FREE valuation!

Our team is ready to help you sell your home for the highest possible price ASAP
Bought with Ben Lincoln Group • Compass
Get More Information
Ryan Askew
Sales Associate | License ID: 9578345
Sales Associate License ID: 9578345



