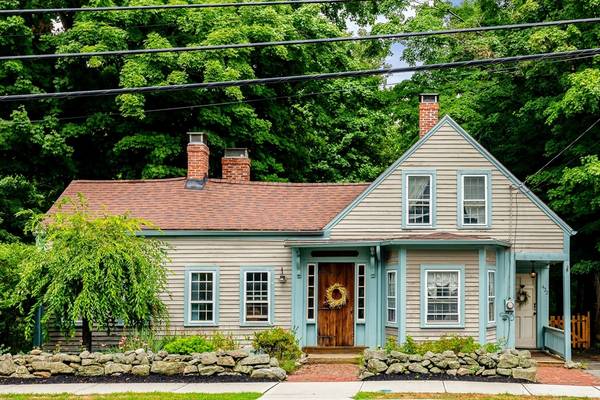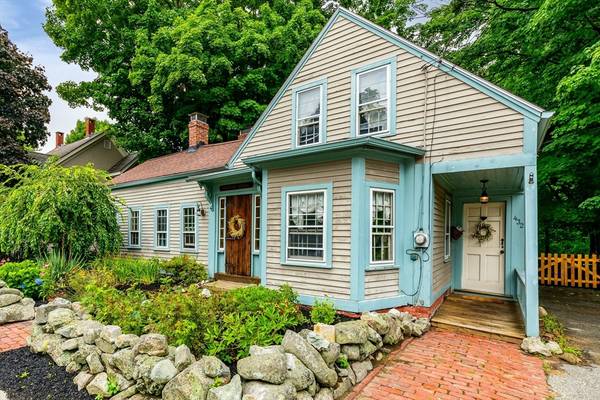For more information regarding the value of a property, please contact us for a free consultation.
Key Details
Sold Price $650,000
Property Type Single Family Home
Sub Type Single Family Residence
Listing Status Sold
Purchase Type For Sale
Square Footage 1,212 sqft
Price per Sqft $536
MLS Listing ID 73277760
Sold Date 10/24/24
Style Colonial,Antique
Bedrooms 2
Full Baths 2
HOA Y/N false
Year Built 1790
Annual Tax Amount $5,961
Tax Year 2024
Lot Size 10,890 Sqft
Acres 0.25
Property Description
This charming home dates back to 1790 and offers a cozy, livable blend of historic charm and modern convenience. With 19th-century architectural elements including exposed beams, three fireplaces and wood floors. The first floor offers a family room with fireplace just off the updated kitchen with stainless appliances that overlooks the back yard. The inviting living room with built in shutters and fireplace leads through the hallway to the dining room with vaulted ceiling, beams, fireplace and pocket doors. Just off the dining room is a perfect room for a home office with built in bookcases and a ladder up the the loft for a quiet place to unwind. First floor laundry with tiled 3/4 bath and exposed brick. Additional bedroom on first floor and access to the yard. Mudroom leads to the porch and fenced in backyard ideal for enjoying the outdoors. Upstairs is primary bedroom and built in closets, small bedroom and full bath. Minutes to everything the Newburyport lifestyle has to offer!
Location
State MA
County Essex
Zoning R3
Direction GPS 432 Merrimac St
Rooms
Family Room Wood / Coal / Pellet Stove, Beamed Ceilings, Flooring - Wood, Exterior Access, Pocket Door
Basement Partial, Unfinished
Primary Bedroom Level Second
Dining Room Beamed Ceilings, Vaulted Ceiling(s), Closet/Cabinets - Custom Built, Flooring - Wood, Lighting - Overhead, Pocket Door
Kitchen Flooring - Stone/Ceramic Tile, Stainless Steel Appliances, Gas Stove, Lighting - Overhead
Interior
Interior Features Home Office, Loft
Heating Forced Air, Natural Gas
Cooling Window Unit(s)
Flooring Wood, Tile, Vinyl, Pine, Flooring - Wood, Flooring - Wall to Wall Carpet
Fireplaces Number 3
Fireplaces Type Dining Room, Living Room
Appliance Gas Water Heater, Range, Dishwasher, Refrigerator, Washer, Dryer
Laundry Electric Dryer Hookup, Gas Stove, First Floor, Washer Hookup
Basement Type Partial,Unfinished
Exterior
Exterior Feature Porch, Covered Patio/Deck, Rain Gutters, Storage, Fenced Yard
Fence Fenced
Community Features Public Transportation, Shopping, Park, Medical Facility, Marina
Utilities Available for Gas Range, for Gas Oven, for Electric Dryer, Washer Hookup
Waterfront Description Beach Front,Ocean
Roof Type Shingle
Total Parking Spaces 3
Garage No
Waterfront Description Beach Front,Ocean
Building
Lot Description Level
Foundation Stone
Sewer Public Sewer
Water Public
Schools
Elementary Schools Bresnahan
Middle Schools Nock
High Schools Newburyport
Others
Senior Community false
Acceptable Financing Contract
Listing Terms Contract
Read Less Info
Want to know what your home might be worth? Contact us for a FREE valuation!

Our team is ready to help you sell your home for the highest possible price ASAP
Bought with Judy Korzenowski • Coldwell Banker Realty - Newton
Get More Information
Ryan Askew
Sales Associate | License ID: 9578345
Sales Associate License ID: 9578345



