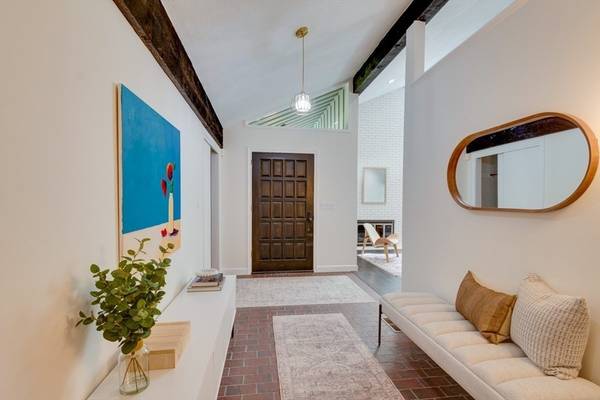For more information regarding the value of a property, please contact us for a free consultation.
Key Details
Sold Price $1,750,000
Property Type Single Family Home
Sub Type Single Family Residence
Listing Status Sold
Purchase Type For Sale
Square Footage 2,403 sqft
Price per Sqft $728
MLS Listing ID 73300684
Sold Date 10/25/24
Style Contemporary
Bedrooms 4
Full Baths 3
HOA Y/N false
Year Built 1971
Annual Tax Amount $15,059
Tax Year 2024
Lot Size 1.490 Acres
Acres 1.49
Property Description
This beautifully landscaped, sun-filled 4-bedroom contemporary home sits on a 1.49-acre corner lot in a tranquil neighborhood. The main level welcomes you with a foyer and a spacious living room featuring vaulted ceilings, a fireplace, and abundant natural light, creating a warm atmosphere for relaxation while overlooking the pool. The open-concept kitchen is equipped with high-end appliances, making it perfect for culinary enthusiasts. On this level, you'll find four generously sized bedrooms, each with ample closet space and large picture windows. The lower level offers versatile space ideal for recreation or a home gym, as well as extra storage. Step outside to discover a private backyard oasis, complete with a welcoming pool and spaces for outdoor entertaining or peaceful moments. Additional features include backup generator, new roof and heated garage. Conveniently located near conservation trails and top-rated schools, with easy access to Route 2, 95, shopping, and dining.
Location
State MA
County Middlesex
Zoning RES
Direction From Waltham towards Weston on North Ave (Route 117), right on Kings Grant, right on Hancock Road
Rooms
Family Room Flooring - Wood, Window(s) - Picture, Lighting - Overhead, Half Vaulted Ceiling(s)
Basement Full, Garage Access, Bulkhead
Primary Bedroom Level Main, First
Dining Room Slider
Kitchen Vaulted Ceiling(s), Closet/Cabinets - Custom Built, Flooring - Hardwood, Window(s) - Picture, Countertops - Stone/Granite/Solid, Recessed Lighting
Interior
Interior Features Internet Available - Unknown
Heating Forced Air, Natural Gas
Cooling Central Air
Flooring Bamboo, Hardwood, Brick
Fireplaces Number 1
Fireplaces Type Living Room
Appliance Gas Water Heater, Dishwasher, Range, Refrigerator, Freezer, Washer, Dryer
Laundry Closet - Walk-in, Flooring - Wood, First Floor
Basement Type Full,Garage Access,Bulkhead
Exterior
Garage Spaces 2.0
Community Features Walk/Jog Trails, Private School
Utilities Available for Electric Range, for Electric Oven
Roof Type Shingle
Total Parking Spaces 2
Garage Yes
Building
Lot Description Corner Lot
Foundation Concrete Perimeter
Sewer Private Sewer
Water Public
Architectural Style Contemporary
Others
Senior Community false
Read Less Info
Want to know what your home might be worth? Contact us for a FREE valuation!

Our team is ready to help you sell your home for the highest possible price ASAP
Bought with Team ZNZ • Phoenix Real Estate Partners, LLC
Get More Information
Ryan Askew
Sales Associate | License ID: 9578345
Sales Associate License ID: 9578345



