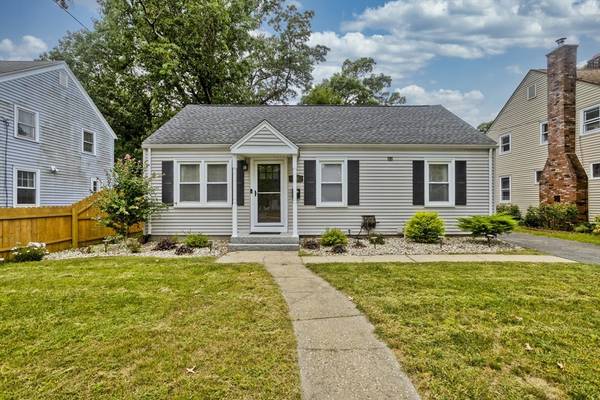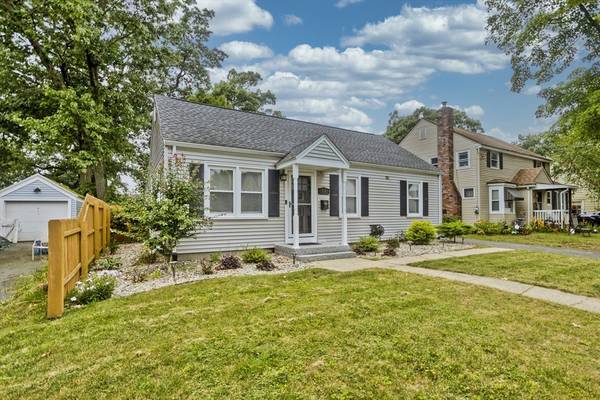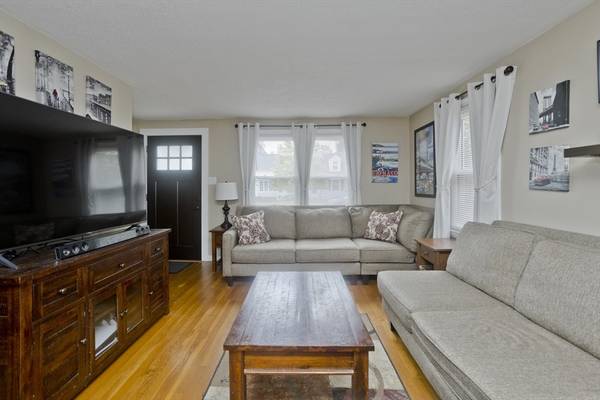For more information regarding the value of a property, please contact us for a free consultation.
Key Details
Sold Price $290,000
Property Type Single Family Home
Sub Type Single Family Residence
Listing Status Sold
Purchase Type For Sale
Square Footage 940 sqft
Price per Sqft $308
MLS Listing ID 73287099
Sold Date 10/25/24
Style Ranch
Bedrooms 3
Full Baths 1
Half Baths 1
HOA Y/N false
Year Built 1951
Annual Tax Amount $3,622
Tax Year 2024
Lot Size 5,227 Sqft
Acres 0.12
Property Description
64 Harmon Ave has it all! Curb appeal..check! Newer bathroom..check! Amazing kitchen..check! Come take a look and the first update you will notice are the Beautiful front entry stone steps. Through the front door you will find the Living room which has ample space, and hardwood flooring which leads you down the hall as the hardwood flooring continues throughout the 3 bedrooms. The main bathroom has been tastefully updated with new tub/shower enclosure, vanity and tile flooring. The kitchen will not disappoint with updated cabinets, granite counters, gas stove, recessed lighting, and the list goes on! French doors from the kitchen will lead you into an enclosed 3 season porch with hardwood flooring... perfect for entertaining! Step outside onto your deck and enjoy your fenced backyard! Roof and siding - 2012 (APO)
Location
State MA
County Hampden
Zoning R1
Direction Use GPS
Rooms
Basement Full
Primary Bedroom Level First
Kitchen Flooring - Stone/Ceramic Tile, Countertops - Stone/Granite/Solid, French Doors, Stainless Steel Appliances
Interior
Heating Forced Air, Natural Gas
Cooling None
Flooring Tile, Hardwood
Appliance Gas Water Heater, Range, Dishwasher, Disposal, Washer, Dryer
Laundry In Basement, Electric Dryer Hookup
Basement Type Full
Exterior
Exterior Feature Porch - Enclosed, Deck, Rain Gutters, Fenced Yard
Garage Spaces 1.0
Fence Fenced
Community Features Public Transportation, Shopping, Park, Golf, Highway Access, Private School, Public School, Sidewalks
Utilities Available for Gas Range, for Electric Dryer
Roof Type Shingle
Total Parking Spaces 2
Garage Yes
Building
Foundation Concrete Perimeter
Sewer Public Sewer
Water Public
Architectural Style Ranch
Others
Senior Community false
Read Less Info
Want to know what your home might be worth? Contact us for a FREE valuation!

Our team is ready to help you sell your home for the highest possible price ASAP
Bought with Jennifer McDiarmid • William Raveis R.E. & Home Services
Get More Information
Ryan Askew
Sales Associate | License ID: 9578345
Sales Associate License ID: 9578345



