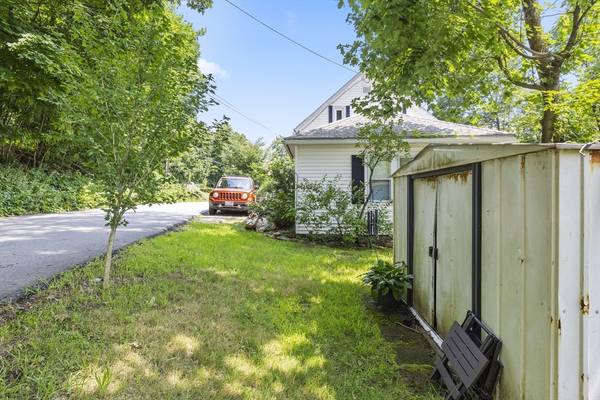For more information regarding the value of a property, please contact us for a free consultation.
Key Details
Sold Price $255,800
Property Type Single Family Home
Sub Type Single Family Residence
Listing Status Sold
Purchase Type For Sale
Square Footage 1,130 sqft
Price per Sqft $226
MLS Listing ID 73274343
Sold Date 10/25/24
Style Cape
Bedrooms 3
Full Baths 1
HOA Y/N false
Year Built 1875
Annual Tax Amount $3,371
Tax Year 2024
Lot Size 5,227 Sqft
Acres 0.12
Property Description
Discover your opportunity to create a cozy home in the heart of Sturbridge. This classic Cape Cod-style house offers 1,130 square feet of living space, including 3 bedrooms and 1 full bathroom. Step onto the covered enclosed front porch, perfect for relaxing on warm evenings. Inside, a spacious living room welcomes you with its warm and inviting atmosphere. The eat-in kitchen provides a convenient space for casual dining. The master bedroom is conveniently located on the first floor, while two additional bedrooms are situated on the second floor. With a one-car garage and ample potential, this home is ideal for those looking to put their personal stamp on a property. While this charming house requires some TLC, it offers an excellent opportunity to build equity and create your dream home. Don't miss out on this affordable gem!
Location
State MA
County Worcester
Zoning R
Direction Main Street (route 131), main entrance on Old Main Sturbridge Road
Rooms
Family Room Flooring - Hardwood, Lighting - Overhead
Basement Full, Walk-Out Access, Garage Access, Concrete
Primary Bedroom Level First
Kitchen Ceiling Fan(s), Flooring - Vinyl, Lighting - Overhead
Interior
Heating Baseboard, Oil
Cooling Window Unit(s)
Flooring Vinyl, Laminate, Hardwood
Appliance Water Heater, Range, Refrigerator, Washer, Dryer
Laundry Electric Dryer Hookup, Washer Hookup, In Basement
Basement Type Full,Walk-Out Access,Garage Access,Concrete
Exterior
Exterior Feature Porch, Porch - Enclosed, Rain Gutters
Garage Spaces 1.0
Community Features Shopping, Tennis Court(s), Golf, Medical Facility, Laundromat, Bike Path, Conservation Area, Highway Access, House of Worship, Public School
Utilities Available for Electric Range, for Electric Oven, for Electric Dryer, Washer Hookup
Roof Type Shingle
Total Parking Spaces 3
Garage Yes
Building
Lot Description Corner Lot, Cleared, Gentle Sloping
Foundation Stone
Sewer Public Sewer
Water Public
Architectural Style Cape
Schools
Elementary Schools Burgess
Middle Schools Tantasqua
High Schools Tantasqua
Others
Senior Community false
Read Less Info
Want to know what your home might be worth? Contact us for a FREE valuation!

Our team is ready to help you sell your home for the highest possible price ASAP
Bought with Kyle Seyboth • Century 21 The Seyboth Team
Get More Information
Ryan Askew
Sales Associate | License ID: 9578345
Sales Associate License ID: 9578345



