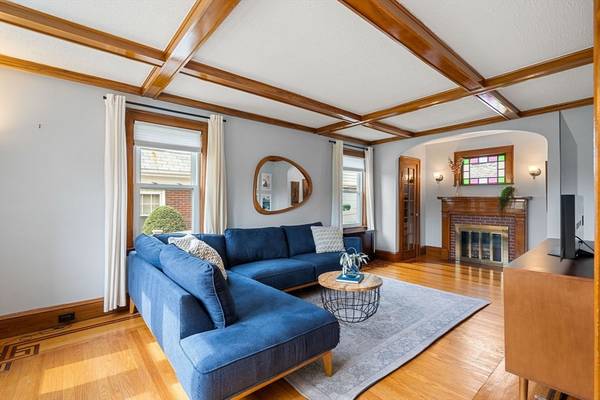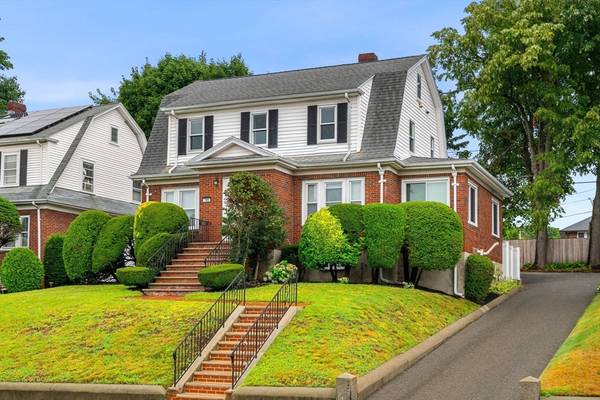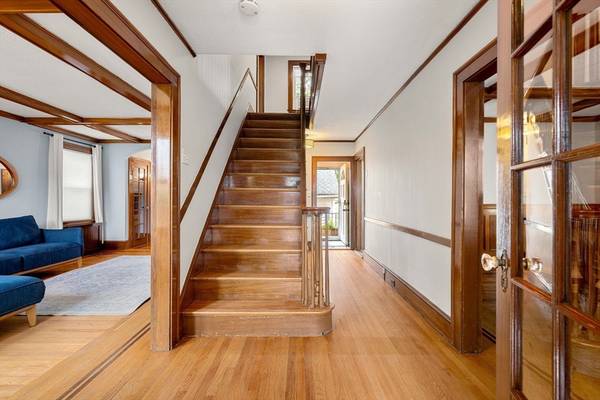For more information regarding the value of a property, please contact us for a free consultation.
Key Details
Sold Price $874,900
Property Type Single Family Home
Sub Type Single Family Residence
Listing Status Sold
Purchase Type For Sale
Square Footage 2,344 sqft
Price per Sqft $373
MLS Listing ID 73292803
Sold Date 10/25/24
Style Colonial
Bedrooms 3
Full Baths 1
Half Baths 2
HOA Y/N false
Year Built 1935
Annual Tax Amount $6,418
Tax Year 2024
Lot Size 6,534 Sqft
Acres 0.15
Property Description
Situated in the heart of Medford this 3 bedroom Gambrel Colonial offers tons of character w/original woodwork and detail as well as modern style & functionality! Set back & elevated from the street, natural light floods every room! This home greets you through the original wood vestibule with plenty of closet space & storage. Original doors with glass knobs throughout the home offers a classic touch. First floor features a sprawling living room with built-ins and a decorative fireplace, dining room with ornate wood floors, updated eat-in kitchen, half bath and plenty of space for a home office! The second floor offers three generous sized bedrooms with plenty of storage, spacious full bath and walk up attic with bonus potential. Finished basement perfect for guests and entertaining w/retro bar, half bath, laundry and plenty of storage! Enjoy your hot tub in the private fenced in yard. Refer to plot plan for parking. Walk to restaurants, shops and public transportation.
Location
State MA
County Middlesex
Zoning unknown
Direction High St between Winthrop Square and Powder House Rd
Rooms
Family Room Flooring - Laminate
Basement Full, Partially Finished, Walk-Out Access
Primary Bedroom Level Second
Dining Room Flooring - Wood
Kitchen Flooring - Wood, Pantry, Countertops - Stone/Granite/Solid
Interior
Interior Features Wet bar, Sitting Room, Office, Bonus Room
Heating Baseboard, Hot Water, Natural Gas
Cooling Window Unit(s)
Flooring Wood, Tile, Laminate, Flooring - Wood
Fireplaces Number 1
Fireplaces Type Living Room
Appliance Electric Water Heater, Range, Dishwasher, Refrigerator
Laundry In Basement
Basement Type Full,Partially Finished,Walk-Out Access
Exterior
Exterior Feature Patio, Hot Tub/Spa, Fenced Yard
Garage Spaces 1.0
Fence Fenced/Enclosed, Fenced
Community Features Public Transportation, Medical Facility, Highway Access, Public School
Roof Type Shingle
Total Parking Spaces 3
Garage Yes
Building
Foundation Stone
Sewer Public Sewer
Water Public
Others
Senior Community false
Read Less Info
Want to know what your home might be worth? Contact us for a FREE valuation!

Our team is ready to help you sell your home for the highest possible price ASAP
Bought with Betsy Herald • The Charles Realty
Get More Information

Ryan Askew
Sales Associate | License ID: 9578345
Sales Associate License ID: 9578345



