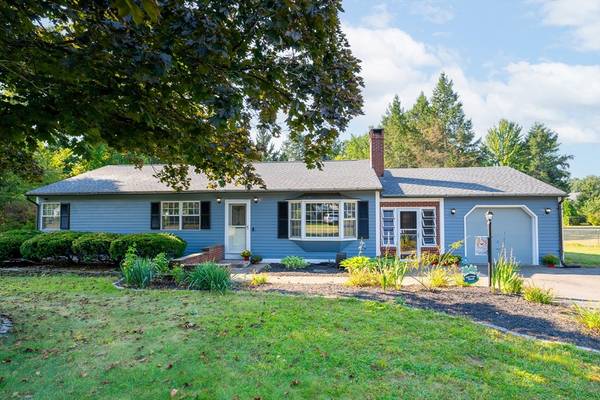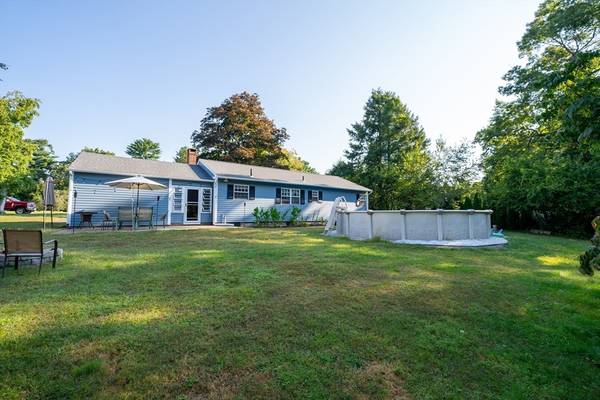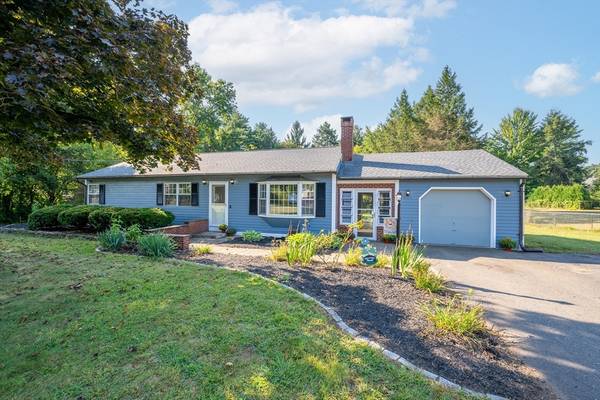For more information regarding the value of a property, please contact us for a free consultation.
Key Details
Sold Price $375,000
Property Type Single Family Home
Sub Type Single Family Residence
Listing Status Sold
Purchase Type For Sale
Square Footage 1,196 sqft
Price per Sqft $313
Subdivision Munger Hill
MLS Listing ID 73291439
Sold Date 10/25/24
Style Ranch
Bedrooms 3
Full Baths 1
HOA Y/N false
Year Built 1959
Annual Tax Amount $4,773
Tax Year 2024
Lot Size 0.750 Acres
Acres 0.75
Property Description
THIS IS THE ONE! Move right into this IMMACULATE & WELL MAINTAINED 3 Bedroom Ranch located in the heart of the highly sought after Munger Hill area. This delightful home has an attached 1 car garage w/direct entry into the enclosed breezeway/mud room has access to the private, very pretty & flat backyard w/a patio for outdoor entertaining & you'll be able to enjoy the above ground pool & raised garden beds next summer! You'll find a well laid out tastefully renovated kitchen w/handsome cabinets, gleaming granite counters, stainless appliances (new refrigerator) w/stylish laminate flooring flows into the charming dining area. The dining area is open to the spacious sun-filled living rm w/a cozy fireplace to relax by. There are 3 spacious bedrooms, all with shiny wood floors & plenty of closet space along w/a renovated full bathroom. Plus there's potential to finish the large basement! APO: The roof was recently replaced down to the plywood in 2024. You Can Be Home for The Holidays!
Location
State MA
County Hampden
Zoning RA
Direction SHAKER ROAD TO FALLEY ST, LEFT ONTO CORNISH DR, RIGHT ONTO STEIGER DR. GPS FRIENDLY
Rooms
Basement Full, Interior Entry, Bulkhead, Concrete, Unfinished
Primary Bedroom Level Main, First
Kitchen Flooring - Laminate, Dining Area, Pantry, Countertops - Stone/Granite/Solid, Exterior Access, Stainless Steel Appliances, Lighting - Overhead, Breezeway
Interior
Interior Features Ceiling Fan(s), Mud Room, High Speed Internet
Heating Baseboard, Oil, Wood Stove
Cooling Window Unit(s), Whole House Fan
Flooring Wood, Tile, Laminate
Fireplaces Number 1
Fireplaces Type Living Room
Appliance Water Heater, Range, Dishwasher, Disposal, Microwave, Refrigerator, Washer, Dryer, Other
Laundry Electric Dryer Hookup, Washer Hookup, In Basement
Basement Type Full,Interior Entry,Bulkhead,Concrete,Unfinished
Exterior
Exterior Feature Porch - Enclosed, Patio, Pool - Above Ground, Rain Gutters, Storage, Garden
Garage Spaces 1.0
Pool Above Ground
Community Features Public Transportation, Shopping, Tennis Court(s), Park, Walk/Jog Trails, Golf, Medical Facility, Bike Path, Highway Access, House of Worship, Private School, Public School, University
Utilities Available for Electric Range, for Electric Dryer, Washer Hookup
Roof Type Shingle
Total Parking Spaces 5
Garage Yes
Private Pool true
Building
Lot Description Level
Foundation Concrete Perimeter
Sewer Public Sewer
Water Public
Architectural Style Ranch
Schools
Elementary Schools Munger Hill
Middle Schools Per Boe
High Schools Whs/Wta
Others
Senior Community false
Read Less Info
Want to know what your home might be worth? Contact us for a FREE valuation!

Our team is ready to help you sell your home for the highest possible price ASAP
Bought with Jen Wilson Home Team • Berkshire Hathaway HomeServices Realty Professionals
Get More Information
Ryan Askew
Sales Associate | License ID: 9578345
Sales Associate License ID: 9578345



