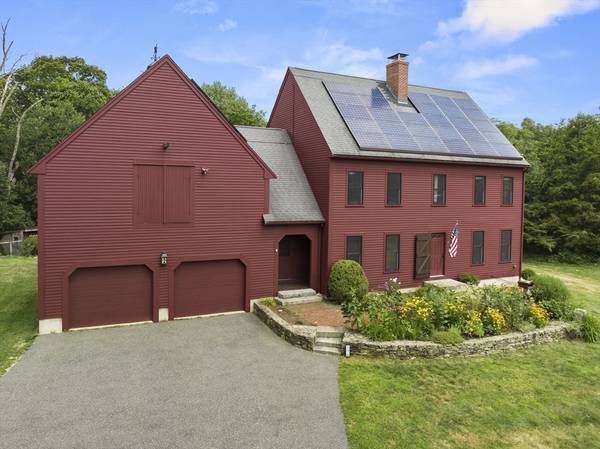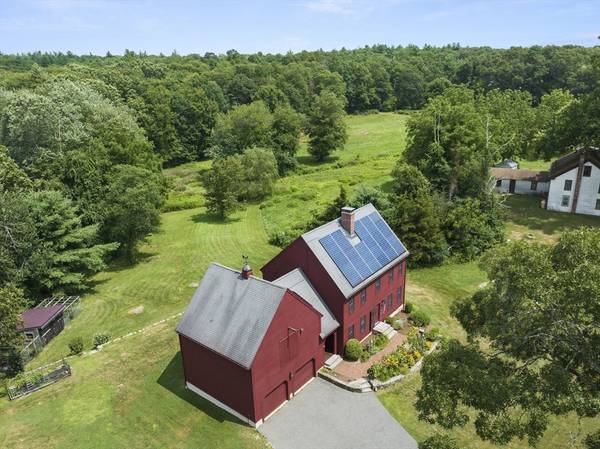For more information regarding the value of a property, please contact us for a free consultation.
Key Details
Sold Price $775,000
Property Type Single Family Home
Sub Type Single Family Residence
Listing Status Sold
Purchase Type For Sale
Square Footage 2,749 sqft
Price per Sqft $281
MLS Listing ID 73271935
Sold Date 10/11/24
Style Colonial
Bedrooms 3
Full Baths 2
Half Baths 1
HOA Y/N false
Year Built 2002
Annual Tax Amount $9,151
Tax Year 2024
Lot Size 1.390 Acres
Acres 1.39
Property Description
Situated on a beautiful scenic road, this stunning quintessential New England colonial offers all the beauty of the serene outdoors combined with a custom-built home. The exterior has all-new paint, new windows, solar panels, a beautiful brick walkway & rear patio. The interior boasts new paint, newly finished pine floors, a cabinet-packed custom birch wood kitchen w/ a spacious center island, gas cooktop & double oven. The large family room offers exposed locally milled beams for added warmth and a fireplace w/ woodstove insert atop a brick and granite hearth. Work from home in your 1st-floor office with french doors for added privacy. Alongside the extra large 2 car garage w/ walk-up storage loft, enjoy the convenience of a separate side entry with 1/2 bath and laundry. The 2nd floor consists of 3 generously sized bedrooms including the primary suite with a relaxing bath and large walk-in closet. The LL is partially finished with bonus access to the garage. Open House Sat & Sun 11-1
Location
State MA
County Worcester
Zoning RES
Direction Hartford Ave W to Thornton St. or Uxbridge Rd to Thornton St.
Rooms
Basement Full, Partially Finished, Interior Entry, Garage Access, Concrete
Primary Bedroom Level Second
Dining Room Flooring - Hardwood
Kitchen Flooring - Hardwood, Kitchen Island, Country Kitchen, Exterior Access, Recessed Lighting, Stainless Steel Appliances, Storage
Interior
Interior Features Closet, Bonus Room, Office
Heating Baseboard, Oil
Cooling Central Air
Flooring Carpet, Laminate, Hardwood, Flooring - Wall to Wall Carpet, Flooring - Hardwood
Fireplaces Number 1
Appliance Oven, Dishwasher, Refrigerator, Washer, Dryer, Cooktop
Laundry Flooring - Laminate, First Floor, Gas Dryer Hookup
Basement Type Full,Partially Finished,Interior Entry,Garage Access,Concrete
Exterior
Exterior Feature Porch, Patio, Invisible Fence
Garage Spaces 2.0
Fence Invisible
Community Features Shopping, Tennis Court(s), Park, Walk/Jog Trails, Stable(s), Golf, Medical Facility, Bike Path, House of Worship, Marina, Private School, Public School
Utilities Available for Gas Range, for Electric Oven, for Gas Dryer, Generator Connection
Roof Type Shingle
Total Parking Spaces 7
Garage Yes
Building
Lot Description Wooded, Easements
Foundation Concrete Perimeter
Sewer Private Sewer
Water Private
Architectural Style Colonial
Others
Senior Community false
Read Less Info
Want to know what your home might be worth? Contact us for a FREE valuation!

Our team is ready to help you sell your home for the highest possible price ASAP
Bought with Lorraine Kuney • RE/MAX Executive Realty
Get More Information
Ryan Askew
Sales Associate | License ID: 9578345
Sales Associate License ID: 9578345



