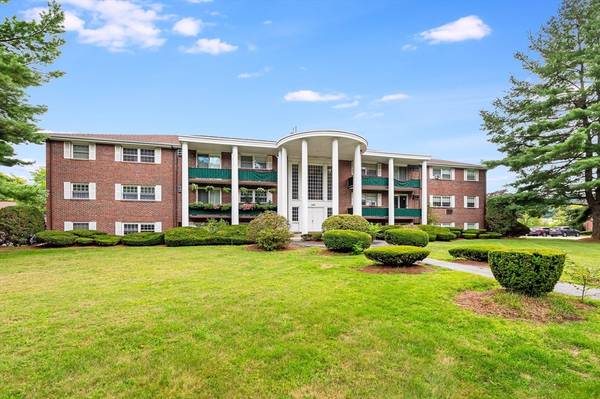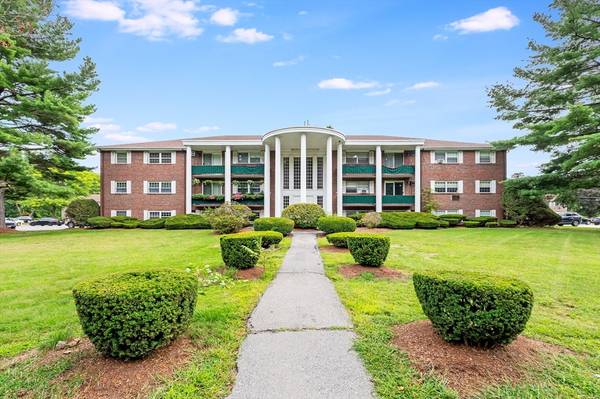For more information regarding the value of a property, please contact us for a free consultation.
Key Details
Sold Price $310,000
Property Type Condo
Sub Type Condominium
Listing Status Sold
Purchase Type For Sale
Square Footage 1,340 sqft
Price per Sqft $231
MLS Listing ID 73284080
Sold Date 10/29/24
Bedrooms 2
Full Baths 2
HOA Fees $791/mo
Year Built 1965
Annual Tax Amount $4,182
Tax Year 2024
Property Description
Located in Andover's vibrant Washington Park, this spacious 2-bed, 2-bath condo is the largest in the community! Freshly painted, this unit features new lux vinyl plank flooring throughout, an abundance of closet space & a large primary bedroom with vanity area and ensuite. A brand NEW modern kitchen featuring white shaker cabinets, a new vent hood & quartz countertops as well as, a new sink & disposal invites the chef in you! The lovely & spacious dining room flows seamlessly into an oversized living room with new plush carpeting. Add'l upgrades incl updated electric panel & lighting. Beyond the condo walls, Washington Park offers a wealth of amenities. Take a dip in the in-ground pool or hone your tennis skills on the courts. This location is unparalleled, w Shawsheen Plaza's shops & restaurants just a short stroll away. Plus, enjoy easy access to the MBTA & MVRTA routes, making commuting a breeze. With heat & hot water incl in the HOA fee, you can truly relax & enjoy your new home!
Location
State MA
County Essex
Zoning APT
Direction Use GPS
Rooms
Basement N
Dining Room Closet, Flooring - Vinyl, Lighting - Overhead
Kitchen Flooring - Vinyl, Countertops - Upgraded, Cabinets - Upgraded, Remodeled, Lighting - Overhead
Interior
Heating Baseboard, Natural Gas
Cooling Wall Unit(s)
Flooring Vinyl / VCT
Appliance Range, Dishwasher, Refrigerator
Basement Type N
Exterior
Pool Association, In Ground
Community Features Public Transportation, Shopping, Pool, Tennis Court(s), Park, Walk/Jog Trails, Golf, Highway Access, House of Worship, Private School, Public School, T-Station, University
Utilities Available for Electric Range
Total Parking Spaces 2
Garage No
Building
Story 1
Sewer Public Sewer
Water Public
Others
Pets Allowed No
Senior Community false
Acceptable Financing Contract
Listing Terms Contract
Pets Allowed No
Read Less Info
Want to know what your home might be worth? Contact us for a FREE valuation!

Our team is ready to help you sell your home for the highest possible price ASAP
Bought with Homegrown Realty Team • Citylight Homes LLC
Get More Information
Ryan Askew
Sales Associate | License ID: 9578345
Sales Associate License ID: 9578345



