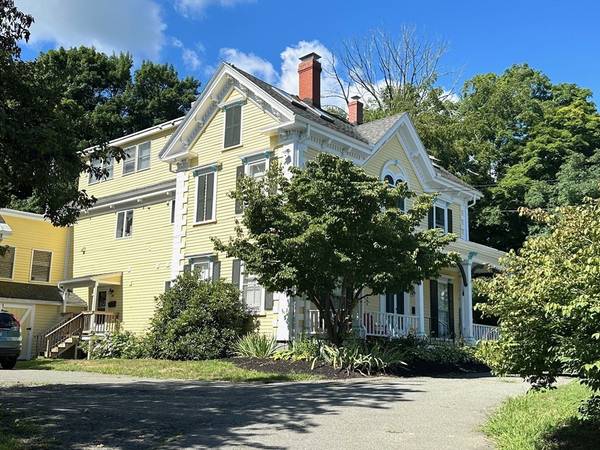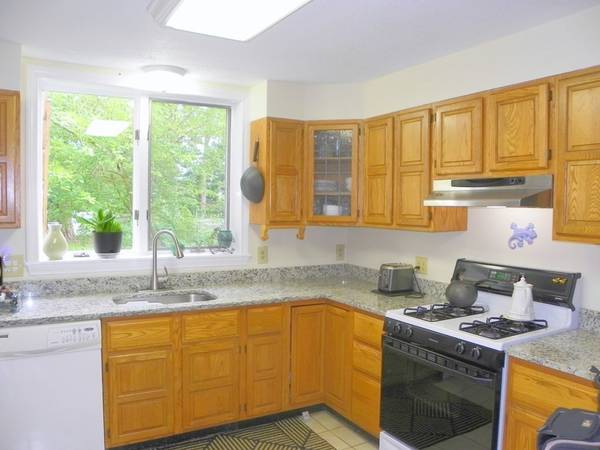For more information regarding the value of a property, please contact us for a free consultation.
Key Details
Sold Price $1,065,000
Property Type Multi-Family
Sub Type 3 Family
Listing Status Sold
Purchase Type For Sale
Square Footage 5,623 sqft
Price per Sqft $189
MLS Listing ID 73278079
Sold Date 10/28/24
Bedrooms 8
Full Baths 5
Half Baths 2
Year Built 1860
Annual Tax Amount $10,267
Tax Year 2024
Lot Size 0.900 Acres
Acres 0.9
Property Description
"The Kimball Mansion" has been brought back to its 1860 glory in the past few years. 17 rooms, 3 living units, each unique & fabulous. New interior & exterior paint, new carpet, new decks, refinished hardwood floors, new baths, newer roofing, updated heating systems, sub structure repairs, green lawns. The carriage house unit and the upper main house unit each have two living levels. Spacious, airy, in superb condition, this is an extraordinary property in every sense. Vaulted ceilings, historic district, marble fire place mantels, original inlaid flooring -- so much solid appeal! Classic Victorian exterior architectural features: quoins, brackets, dentil moldings, huge covered front porch, attached carriage house, all set on a picturesque knoll. The almost-acre very private grounds include lawns, patio, established plantings of lilacs and weeping cherry. Condo conversion potential. Seller financing option. Showings begin 8/18. Pre-approval/proof of funds needed to schedule showing.
Location
State MA
County Essex
Area Bradford
Zoning RH
Direction Main Street (Rte. 125) to South Elm, Bradford
Rooms
Basement Partial, Interior Entry, Bulkhead
Interior
Interior Features Stone/Granite/Solid Counters, Bathroom with Shower Stall, Bathroom With Tub & Shower, Remodeled, Internet Available - Unknown, Ceiling Fan(s), Cathedral/Vaulted Ceilings, Storage, Living Room, Dining Room, Kitchen, Laundry Room, Office/Den, Living RM/Dining RM Combo, Sunroom
Heating Central, Baseboard, Natural Gas
Cooling None
Flooring Wood, Tile, Carpet, Hardwood
Fireplaces Number 5
Fireplaces Type Wood Burning
Appliance Oven, Dishwasher, Range, Refrigerator, Washer, Dryer
Laundry Washer Hookup
Basement Type Partial,Interior Entry,Bulkhead
Exterior
Exterior Feature Rain Gutters, Decorative Lighting, Garden
Community Features Public Transportation, Shopping, Park, Walk/Jog Trails, Golf, Medical Facility, Conservation Area, Highway Access, House of Worship, Public School, T-Station
Utilities Available for Gas Range
Roof Type Shingle,Rubber
Total Parking Spaces 10
Garage No
Building
Lot Description Wooded, Cleared
Story 5
Foundation Stone, Irregular
Sewer Public Sewer
Water Public
Schools
Elementary Schools Greenleaf
High Schools Haverhill Hs
Others
Senior Community false
Acceptable Financing Seller W/Participate
Listing Terms Seller W/Participate
Read Less Info
Want to know what your home might be worth? Contact us for a FREE valuation!

Our team is ready to help you sell your home for the highest possible price ASAP
Bought with Paula Kligerman • Coldwell Banker Realty - Andover
Get More Information
Ryan Askew
Sales Associate | License ID: 9578345
Sales Associate License ID: 9578345



