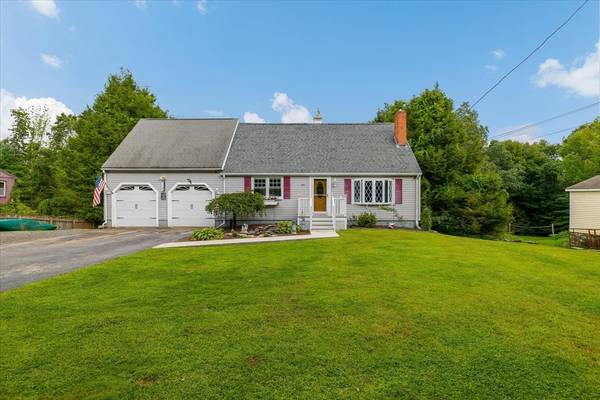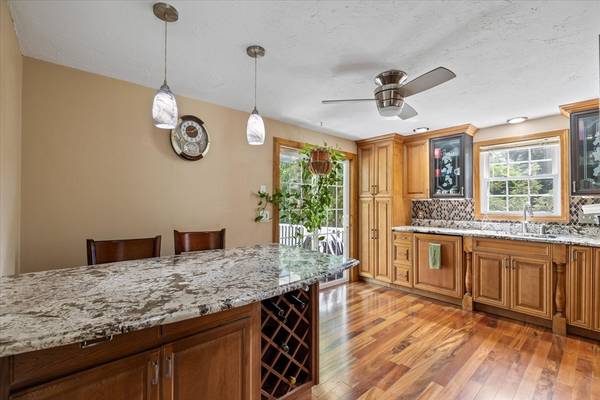For more information regarding the value of a property, please contact us for a free consultation.
Key Details
Sold Price $432,500
Property Type Single Family Home
Sub Type Single Family Residence
Listing Status Sold
Purchase Type For Sale
Square Footage 2,449 sqft
Price per Sqft $176
MLS Listing ID 73282945
Sold Date 10/30/24
Style Cape
Bedrooms 3
Full Baths 2
HOA Y/N false
Year Built 1962
Annual Tax Amount $4,920
Tax Year 2023
Lot Size 0.490 Acres
Acres 0.49
Property Description
Welcome to your dream home! This beautifully-maintained Cape offers the perfect blend of comfort & charm! Dive into summer fun w/ your very own above-ground pool, & cook up a feast in the dream kitchen, complete w/ a cozy dining area & easy access to a deck where you can enjoy breathtaking scenic views. The bright, formal dining room & expansive living room feature elegant hardwood floors throughout, creating an ideal space for entertaining guests. Upstairs, retreat to the luxurious master bedroom, w/ a spacious en-suite bathroom & a private balcony—perfect for unwinding after a long day. Two add'l great-sized bedrooms & partially-finished basement provide plenty of extra space & flexibility for your needs. Step outside to a large backyard surrounded by trees, offering a peaceful escape. Recent updates include a new pool in 2024, decking from 2018, and a right-side roof that's just 12 years old, w/ the addition above the garage roof being 18 yrs old. This home is ready for you!
Location
State MA
County Worcester
Zoning R1
Direction GPS
Rooms
Family Room Closet, Flooring - Hardwood
Basement Full, Partially Finished, Interior Entry
Primary Bedroom Level Second
Dining Room Wood / Coal / Pellet Stove, Ceiling Fan(s), Flooring - Hardwood, Window(s) - Bay/Bow/Box, Remodeled
Kitchen Ceiling Fan(s), Flooring - Wood, Dining Area, Balcony / Deck, Countertops - Stone/Granite/Solid, Exterior Access, Open Floorplan
Interior
Interior Features Bonus Room
Heating Baseboard, Oil
Cooling None
Flooring Wood, Tile, Vinyl, Flooring - Vinyl
Fireplaces Number 1
Appliance Water Heater, Tankless Water Heater, Range, Dishwasher, Microwave, Refrigerator
Laundry In Basement, Electric Dryer Hookup, Washer Hookup
Basement Type Full,Partially Finished,Interior Entry
Exterior
Exterior Feature Deck - Vinyl, Balcony, Pool - Above Ground, Rain Gutters
Garage Spaces 2.0
Pool Above Ground
Community Features Public Transportation, Shopping, Tennis Court(s), Medical Facility, Laundromat, Private School, Public School
Utilities Available for Electric Range, for Electric Oven, for Electric Dryer, Washer Hookup
View Y/N Yes
View Scenic View(s)
Roof Type Shingle
Total Parking Spaces 6
Garage Yes
Private Pool true
Building
Lot Description Wooded, Gentle Sloping
Foundation Concrete Perimeter
Sewer Private Sewer
Water Private
Architectural Style Cape
Others
Senior Community false
Read Less Info
Want to know what your home might be worth? Contact us for a FREE valuation!

Our team is ready to help you sell your home for the highest possible price ASAP
Bought with Jocelyn Pepka • Byrnes Real Estate Group LLC
Get More Information
Ryan Askew
Sales Associate | License ID: 9578345
Sales Associate License ID: 9578345



