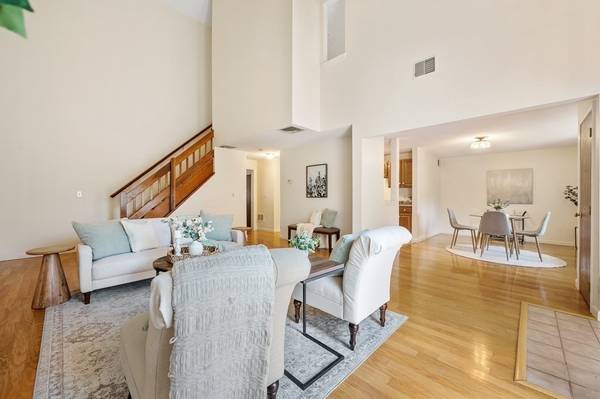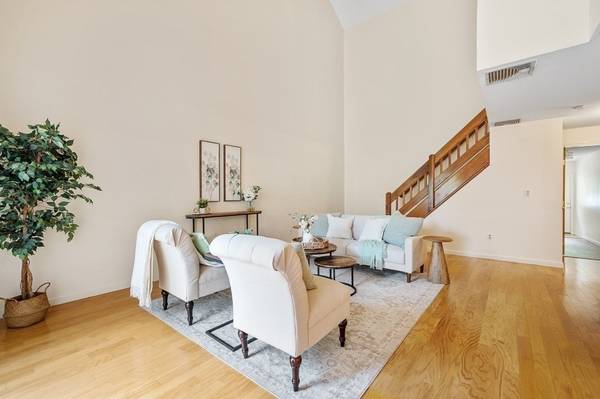For more information regarding the value of a property, please contact us for a free consultation.
Key Details
Sold Price $353,000
Property Type Condo
Sub Type Condominium
Listing Status Sold
Purchase Type For Sale
Square Footage 1,865 sqft
Price per Sqft $189
MLS Listing ID 73258177
Sold Date 10/30/24
Bedrooms 2
Full Baths 2
Half Baths 1
HOA Fees $353/mo
Year Built 1987
Annual Tax Amount $4,200
Tax Year 2024
Property Description
Make it home in the Castles at Scotland Yard into this move-in ready, spacious townhome. Envision catching up on your favorite shows after work in the airy, open living room that is light, bright, & comfortably sized. Whip up dinner in the fully applianced kitchen that has a brand-new, 5-burner gas stove, then enjoy your new recipe in the adjoining dining room. Time for bed? Head upstairs, and you'll find two sizable bedrooms with brand-new carpet, one with a full bath plus another full bath nearby. Convenient first-floor laundry in the half bath, and you'll keep cool this summer with central air. Grill to your heart's content on the private back patio where you can enjoy morning coffee or conversation; the patio leads you down to a common open area. Many new light fixtures, newly painted throughout in a fresh, neutral decor, & 1-car garage that leads you into your entry hall. Pet-friendly, professionally managed complex near Route 146A, shops, restaurants, and outdoor recreation.
Location
State MA
County Worcester
Zoning Res
Direction Route 122 to Crownshield to Ascot. Park in front of unit; do not block other driveways.
Rooms
Basement N
Primary Bedroom Level Second
Dining Room Window(s) - Bay/Bow/Box, Exterior Access, Open Floorplan, Lighting - Overhead
Kitchen Stainless Steel Appliances, Gas Stove, Lighting - Overhead
Interior
Heating Forced Air, Natural Gas
Cooling Central Air
Flooring Wood, Tile
Appliance Range, Dishwasher, Refrigerator, Washer, Dryer
Laundry Main Level, Washer Hookup, First Floor, In Unit
Basement Type N
Exterior
Exterior Feature Patio
Garage Spaces 1.0
Community Features Shopping, Walk/Jog Trails, Highway Access, House of Worship, Public School
Utilities Available for Gas Range, Washer Hookup
Roof Type Shingle
Total Parking Spaces 1
Garage Yes
Building
Story 2
Sewer Public Sewer
Water Public
Others
Pets Allowed Yes w/ Restrictions
Senior Community false
Pets Allowed Yes w/ Restrictions
Read Less Info
Want to know what your home might be worth? Contact us for a FREE valuation!

Our team is ready to help you sell your home for the highest possible price ASAP
Bought with Key to the Dream Realty Group • Coldwell Banker Realty - Franklin
Get More Information
Ryan Askew
Sales Associate | License ID: 9578345
Sales Associate License ID: 9578345



