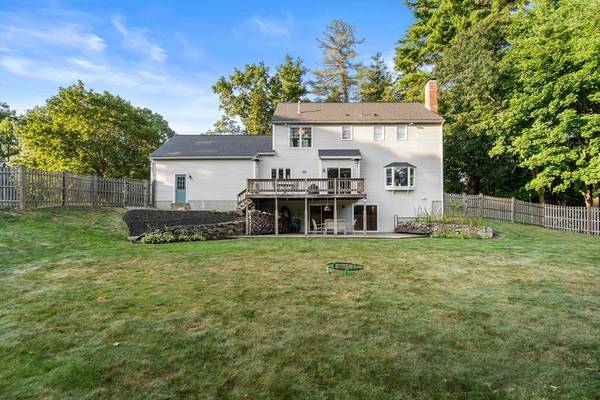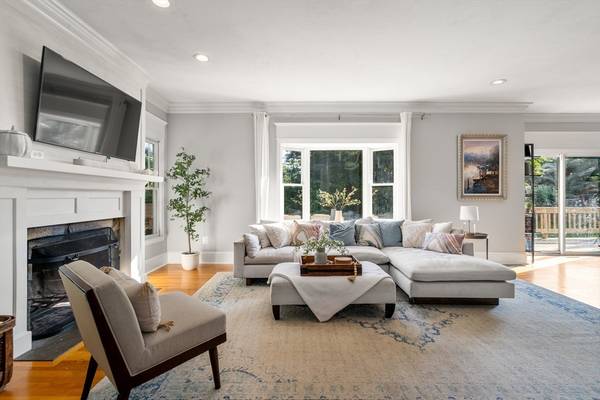For more information regarding the value of a property, please contact us for a free consultation.
Key Details
Sold Price $1,300,000
Property Type Single Family Home
Sub Type Single Family Residence
Listing Status Sold
Purchase Type For Sale
Square Footage 2,812 sqft
Price per Sqft $462
MLS Listing ID 73290383
Sold Date 10/30/24
Style Colonial
Bedrooms 4
Full Baths 2
Half Baths 1
HOA Y/N false
Year Built 1991
Annual Tax Amount $14,308
Tax Year 2024
Lot Size 0.920 Acres
Acres 0.92
Property Description
Welcome to this beautifully done and spacious 4-bedroom, 2.5-bath home brimming with natural light, it's both warm and welcoming! First floor features open floor plan with soaring ceilings, fabulous white kitchen, granite counters, stainless appliances, breakfast bar/eat in kitchen to deck. Open to stone fireplace family room. Dining room and living room great for reading or music! Hardwoods and crown molding thoughout. Upstairs to primary suite with cathedral ceiling, walk in custom closet and spa like marble primary bath with soaking tub. 3 add'l bedrooms & full bath. Step outside and enjoy the expansive fenced "Field of Dreams” yard, perfect for outdoor gatherings, playtime, or gardening. This generous yard provides plenty of space for relaxation and recreation. Conveniently located across from an award-winning playground, sports fields and the brand-new Fairbanks Community Center & Town Pool. This home offers the perfect blend of tranquility and community amenities.
Location
State MA
County Middlesex
Zoning res
Direction Hudson Road across from Fairbanks Playground/Fields/Community Center/Town Pool
Rooms
Family Room Flooring - Hardwood, Window(s) - Bay/Bow/Box, Open Floorplan, Recessed Lighting
Basement Full, Finished
Primary Bedroom Level Second
Dining Room Flooring - Hardwood
Kitchen Flooring - Hardwood, Dining Area, Countertops - Stone/Granite/Solid, Kitchen Island, Breakfast Bar / Nook, Deck - Exterior, Exterior Access, Open Floorplan, Recessed Lighting, Slider, Stainless Steel Appliances
Interior
Interior Features Recessed Lighting, Bonus Room, Home Office
Heating Forced Air, Natural Gas
Cooling Central Air
Flooring Flooring - Wall to Wall Carpet
Fireplaces Number 1
Fireplaces Type Family Room
Appliance Range, Dishwasher, Microwave, Refrigerator
Laundry In Basement
Basement Type Full,Finished
Exterior
Exterior Feature Deck, Professional Landscaping
Garage Spaces 2.0
Community Features Shopping, Pool, Park, Walk/Jog Trails, Bike Path
Roof Type Shingle
Total Parking Spaces 4
Garage Yes
Building
Lot Description Wooded
Foundation Concrete Perimeter
Sewer Private Sewer
Water Public
Architectural Style Colonial
Schools
Elementary Schools Noyes
Middle Schools Curtis Jr High
High Schools Lincoln Sudbury
Others
Senior Community false
Read Less Info
Want to know what your home might be worth? Contact us for a FREE valuation!

Our team is ready to help you sell your home for the highest possible price ASAP
Bought with Zachary Friedman • Compass
Get More Information
Ryan Askew
Sales Associate | License ID: 9578345
Sales Associate License ID: 9578345



