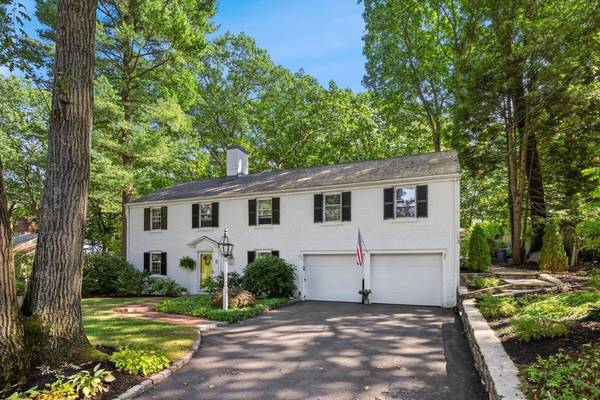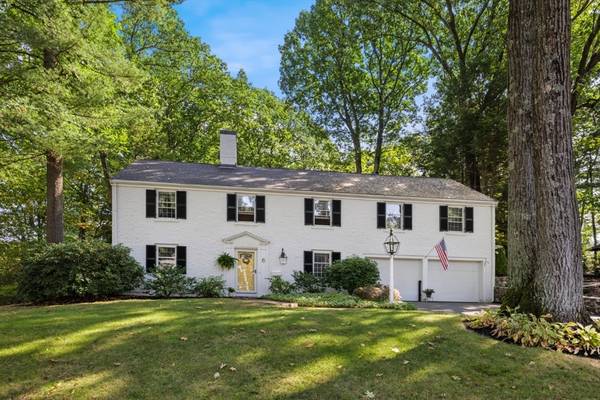For more information regarding the value of a property, please contact us for a free consultation.
Key Details
Sold Price $1,150,000
Property Type Single Family Home
Sub Type Single Family Residence
Listing Status Sold
Purchase Type For Sale
Square Footage 3,224 sqft
Price per Sqft $356
MLS Listing ID 73291854
Sold Date 10/30/24
Style Raised Ranch
Bedrooms 4
Full Baths 3
HOA Y/N false
Year Built 1963
Annual Tax Amount $9,454
Tax Year 2024
Lot Size 0.340 Acres
Acres 0.34
Property Description
Beautiful brick front Wills built home located in desirable neighborhood. Home has a fireplaced living room with hardwood floors, & a formal dining room with large picture window & crown molding. A custom maple kitchen with 2 islands, 6 burner gas cooktop, double ovens, granite counters & wall of cabinets with 2 pantries. The kitchen is open to a stunning great room with Palladian windows, 4 skylights, ceiling fan, gas fireplace, cathedral ceiling and slider out to patio. It is the perfect flow for entertaining. Main bed is extremely spacious with new carpet, 2 closets & full bath. The slider gives access to the patio area & natural light for the room. The lower level is bright with nice windows & has 2 bedrooms, a generous fireplaced family room, full bath & laundry room. Great space for the extended family. Nice size private yard with lovely patio area for peaceful relaxing. Conveniently located near Market Street for shopping & restaurants. Exceptional home and location!!
Location
State MA
County Essex
Zoning RA
Direction Walnut Street to Westway to Fernway
Rooms
Family Room Skylight, Cathedral Ceiling(s), Ceiling Fan(s), Flooring - Hardwood, Exterior Access, Recessed Lighting, Slider
Basement Full, Finished, Interior Entry, Garage Access
Primary Bedroom Level First
Dining Room Flooring - Hardwood, Window(s) - Picture, French Doors, Crown Molding
Kitchen Countertops - Stone/Granite/Solid, Kitchen Island, Breakfast Bar / Nook, Open Floorplan, Recessed Lighting, Stainless Steel Appliances, Gas Stove
Interior
Interior Features Cathedral Ceiling(s), Ceiling Fan(s), Play Room, Foyer
Heating Baseboard, Natural Gas, Ductless, Fireplace(s)
Cooling Central Air, Ductless
Flooring Wood, Tile, Carpet, Flooring - Wall to Wall Carpet, Flooring - Stone/Ceramic Tile
Fireplaces Number 3
Fireplaces Type Family Room, Living Room
Appliance Oven, Dishwasher, Range, Refrigerator, Washer, Dryer
Laundry Sink, In Basement
Basement Type Full,Finished,Interior Entry,Garage Access
Exterior
Exterior Feature Patio, Rain Gutters, Storage
Garage Spaces 2.0
Community Features Shopping, Golf, Highway Access, Public School
Utilities Available for Gas Range
Roof Type Shingle
Total Parking Spaces 6
Garage Yes
Building
Foundation Block
Sewer Private Sewer
Water Public
Architectural Style Raised Ranch
Schools
Elementary Schools Huckleberry Hil
Others
Senior Community false
Read Less Info
Want to know what your home might be worth? Contact us for a FREE valuation!

Our team is ready to help you sell your home for the highest possible price ASAP
Bought with Cyndie Femino • Barrett Sotheby's International Realty
Get More Information
Ryan Askew
Sales Associate | License ID: 9578345
Sales Associate License ID: 9578345



