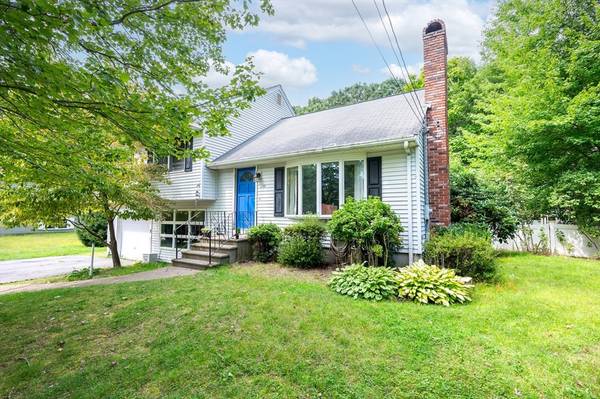For more information regarding the value of a property, please contact us for a free consultation.
Key Details
Sold Price $500,000
Property Type Single Family Home
Sub Type Single Family Residence
Listing Status Sold
Purchase Type For Sale
Square Footage 1,600 sqft
Price per Sqft $312
MLS Listing ID 73284386
Sold Date 10/31/24
Bedrooms 3
Full Baths 2
HOA Y/N false
Year Built 1986
Annual Tax Amount $5,214
Tax Year 2024
Lot Size 0.280 Acres
Acres 0.28
Property Description
*Multiple offers, Highest and best offer deadline, Monday 9/9 at 2PM. Multi Level home on Dead end Street! Open floor plan featuring Kitchen with pantry and granite counters, open to dining room with slider to 3 season porch and deck. Living room with fireplace, Upper level features 3 good sized bedrooms and full bath with granite counters. Lower level has playroom, office and 2nd bath with shower and laundry area, plus access to garage and backyard. Set on a private fenced-in yard with storage shed. Other features include young hot water heater, Bosch dishwasher and disposal, recently insulated attic, town water and town sewer. Located on dead end street convenient to downtown, shopping and highways.
Location
State MA
County Bristol
Zoning R1
Direction Dexter Street to Oakdale St then left on Ingraham St
Rooms
Family Room Flooring - Wall to Wall Carpet
Basement Full, Finished, Walk-Out Access, Interior Entry, Garage Access
Primary Bedroom Level Second
Dining Room Flooring - Hardwood
Kitchen Flooring - Stone/Ceramic Tile, Countertops - Stone/Granite/Solid
Interior
Interior Features Closet, Office, Sun Room
Heating Baseboard
Cooling Ductless
Flooring Tile, Vinyl, Carpet, Hardwood, Flooring - Wall to Wall Carpet, Flooring - Wood
Fireplaces Number 1
Fireplaces Type Living Room
Appliance Water Heater, Range, Dishwasher, Disposal
Laundry Electric Dryer Hookup, Washer Hookup, In Basement
Basement Type Full,Finished,Walk-Out Access,Interior Entry,Garage Access
Exterior
Exterior Feature Porch - Enclosed, Deck, Storage, Fenced Yard
Garage Spaces 1.0
Fence Fenced
Community Features Public Transportation, Shopping, Park, Medical Facility, Highway Access, House of Worship, Private School, Public School, T-Station
Utilities Available for Electric Range, for Electric Oven, for Electric Dryer, Washer Hookup
Roof Type Shingle
Total Parking Spaces 4
Garage Yes
Building
Lot Description Level
Foundation Concrete Perimeter
Sewer Public Sewer
Water Public
Others
Senior Community false
Acceptable Financing Contract
Listing Terms Contract
Read Less Info
Want to know what your home might be worth? Contact us for a FREE valuation!

Our team is ready to help you sell your home for the highest possible price ASAP
Bought with Tiffany Page • RE/MAX Real Estate Center
Get More Information
Ryan Askew
Sales Associate | License ID: 9578345
Sales Associate License ID: 9578345



