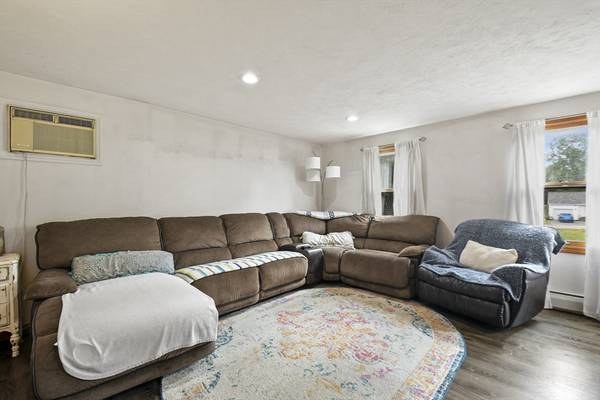For more information regarding the value of a property, please contact us for a free consultation.
Key Details
Sold Price $407,500
Property Type Single Family Home
Sub Type Single Family Residence
Listing Status Sold
Purchase Type For Sale
Square Footage 2,152 sqft
Price per Sqft $189
MLS Listing ID 73287282
Sold Date 10/31/24
Style Colonial
Bedrooms 3
Full Baths 2
HOA Y/N false
Year Built 1990
Annual Tax Amount $3,687
Tax Year 2024
Lot Size 1.270 Acres
Acres 1.27
Property Description
*OPEN HOUSE CANCELLED* Discover the charm of countryside living in this inviting 3-bedroom, 2-bathroom Colonial home, perfectly nestled away from the hustle and bustle, yet just a short drive to Worcester. Enter into a cozy living room, ideal for relaxation, and enjoy the convenience of a full bathroom and laundry room on the main level. The kitchen is a chef's delight, featuring a central island with a breakfast bar, stainless steel appliances, and easy access to the dining room. Upstairs, you will find three spacious bedrooms, each equipped with a ceiling fan, and an additional full bathroom. French doors in the kitchen lead to a deck area, perfect for outdoor dining, and a large backyard with ample space and a storage shed. This home offers the perfect blend of serene country living with the convenience of nearby city amenities!
Location
State MA
County Worcester
Zoning R
Direction Dudley Oxford Rd to Ramshorn Rd to Corbin Road
Rooms
Basement Full, Finished, Walk-Out Access, Interior Entry
Primary Bedroom Level Second
Dining Room Closet, Flooring - Vinyl
Kitchen Flooring - Vinyl, Countertops - Stone/Granite/Solid, Kitchen Island, Breakfast Bar / Nook, Deck - Exterior, Exterior Access, Recessed Lighting, Stainless Steel Appliances
Interior
Interior Features Bonus Room
Heating Baseboard, Oil
Cooling None
Flooring Tile, Vinyl, Carpet, Flooring - Wall to Wall Carpet
Appliance Electric Water Heater, Water Heater, Range, Dishwasher, Refrigerator
Laundry Electric Dryer Hookup, Washer Hookup, First Floor
Basement Type Full,Finished,Walk-Out Access,Interior Entry
Exterior
Exterior Feature Deck - Wood, Rain Gutters, Storage
Community Features Walk/Jog Trails, Public School
Utilities Available for Electric Range, for Electric Dryer, Washer Hookup
Roof Type Shingle
Total Parking Spaces 6
Garage No
Building
Lot Description Cleared, Level
Foundation Concrete Perimeter
Sewer Private Sewer
Water Private
Others
Senior Community false
Read Less Info
Want to know what your home might be worth? Contact us for a FREE valuation!

Our team is ready to help you sell your home for the highest possible price ASAP
Bought with Joshua Somers • P & H Property Consulting, Inc.
Get More Information

Ryan Askew
Sales Associate | License ID: 9578345
Sales Associate License ID: 9578345



