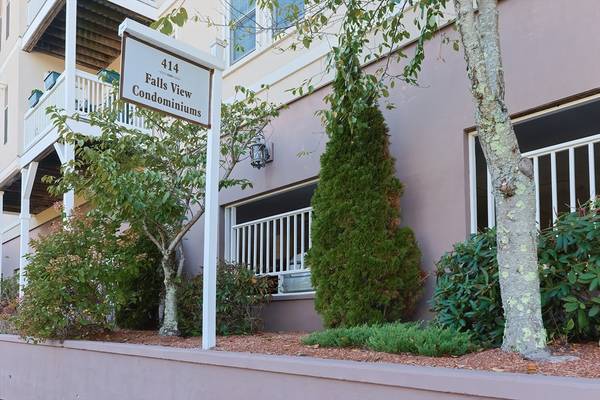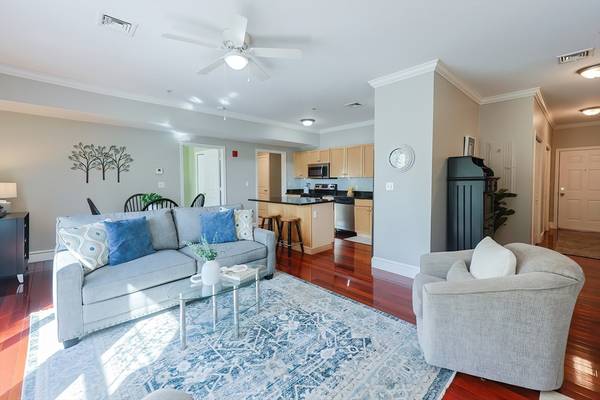For more information regarding the value of a property, please contact us for a free consultation.
Key Details
Sold Price $362,000
Property Type Condo
Sub Type Condominium
Listing Status Sold
Purchase Type For Sale
Square Footage 1,136 sqft
Price per Sqft $318
MLS Listing ID 73296575
Sold Date 10/30/24
Bedrooms 2
Full Baths 2
HOA Fees $370/mo
Year Built 2006
Annual Tax Amount $3,243
Tax Year 2024
Property Description
Experience tranquility at Falls Pond from the comfort of your private deck, where the soothing sound of the falls sets the perfect backdrop. This stunning corner-unit condominium offers serene views of the pond from the open-concept living area, ideal for cooking, entertaining, or unwinding in a cozy, intimate setting. The spacious kitchen displays granite countertops, a granite island, elegant maple cabinetry, & ss appliances. Brazilian Cherry hardwood flooring & crown molding, add warmth & sophistication. The inviting living room features an electric fireplace w/ marble surround, perfect for ambience. The Primary suite offers a spa-like retreat w/a full bath, Jacuzzi tub, granite vanity & marble flooring. Second bedroom offers picturesque views of Falls Pond. For added convenience, a full-sized washer & dryer are included in the unit. On-site amenities include a fitness center & additional storage. Ideally located near major highways (95,495 & 295). Blend of serenity & convenience.
Location
State MA
County Bristol
Zoning RES
Direction 95 to Exit 5. At Dunkin Donuts (Mount Hope Street) take left, located 1/4th mile down on right.
Rooms
Basement N
Primary Bedroom Level Main, First
Kitchen Countertops - Stone/Granite/Solid, Kitchen Island, Open Floorplan, Stainless Steel Appliances, Lighting - Overhead, Crown Molding, Flooring - Engineered Hardwood
Interior
Interior Features Closet, Lighting - Overhead, Entry Hall
Heating Forced Air, Natural Gas
Cooling Central Air
Flooring Tile, Carpet, Engineered Hardwood, Flooring - Engineered Hardwood
Fireplaces Number 1
Fireplaces Type Living Room
Appliance Range, Dishwasher, Disposal, Microwave, Refrigerator, Freezer, Washer, Dryer
Laundry First Floor, In Unit
Basement Type N
Exterior
Exterior Feature Deck
Community Features Public Transportation, Shopping, Pool, Park, Golf, Highway Access, House of Worship, Private School, Public School, T-Station
Utilities Available for Electric Range
Waterfront Description Waterfront,Beach Front,Pond,Lake/Pond,1/2 to 1 Mile To Beach,Beach Ownership(Public)
Roof Type Rubber
Total Parking Spaces 2
Garage No
Waterfront Description Waterfront,Beach Front,Pond,Lake/Pond,1/2 to 1 Mile To Beach,Beach Ownership(Public)
Building
Story 1
Sewer Public Sewer
Water Public
Schools
Middle Schools North Attleboro
High Schools Na, Tri, Bf
Others
Pets Allowed Yes w/ Restrictions
Senior Community false
Pets Allowed Yes w/ Restrictions
Read Less Info
Want to know what your home might be worth? Contact us for a FREE valuation!

Our team is ready to help you sell your home for the highest possible price ASAP
Bought with Lori Seavey Realty Team • Keller Williams Elite
Get More Information
Ryan Askew
Sales Associate | License ID: 9578345
Sales Associate License ID: 9578345



