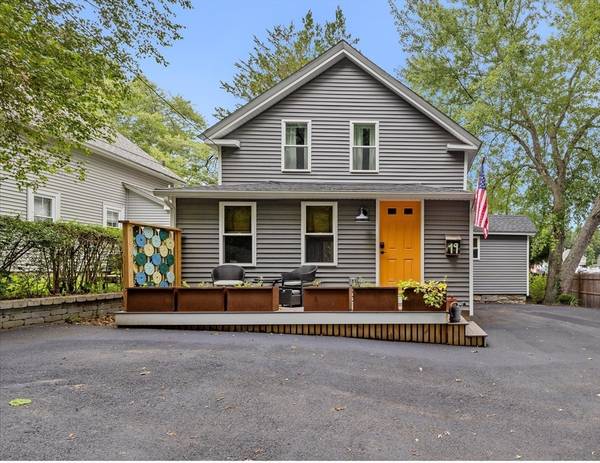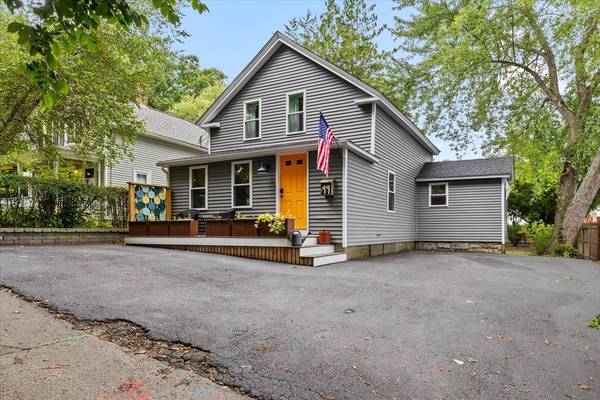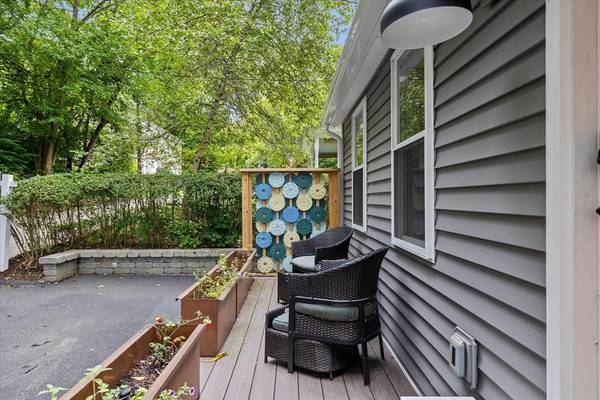For more information regarding the value of a property, please contact us for a free consultation.
Key Details
Sold Price $415,000
Property Type Single Family Home
Sub Type Single Family Residence
Listing Status Sold
Purchase Type For Sale
Square Footage 1,100 sqft
Price per Sqft $377
MLS Listing ID 73280197
Sold Date 10/31/24
Style Cottage
Bedrooms 2
Full Baths 2
HOA Y/N false
Year Built 1900
Annual Tax Amount $4,340
Tax Year 2024
Lot Size 4,356 Sqft
Acres 0.1
Property Description
This is one you don't want to miss! 2 bed 2 bath in the heart of Uxbridge! This home has been loved and meticulously maintained by the owners. Upon arrival you will be greeted by a beautiful front porch and big driveway. Step into open concept living with VP flooring, mudroom closet, granite countertops, recess lighting, SS appliances, pantry, large kitchen island, and first floor laundry. Windows outline the kitchen and living room giving the house wonderful natural lighting. Upstairs is carpeted and has a cozy feel with 2 generous sized beds and the second bath. Master bed has an outstanding walk-in closet. Good sized back deck and fenced in backyard. Extra space in the basement for storage. Another plus is the convenience this home comes with: Minutes from grocery, Uxbridge liquors, coffee, gym, and more!! You will not be disappointed!!! Come check it out!
Location
State MA
County Worcester
Zoning RB
Direction Off of Route 122, please use GPS.
Rooms
Basement Full
Interior
Heating Heat Pump, Electric, Ductless
Cooling Ductless
Flooring Tile, Vinyl, Carpet
Appliance Electric Water Heater, Range, Dishwasher, Microwave, Refrigerator
Laundry Electric Dryer Hookup, Washer Hookup
Basement Type Full
Exterior
Exterior Feature Porch, Deck - Wood, Rain Gutters, Fenced Yard
Fence Fenced
Community Features Shopping, Walk/Jog Trails, Highway Access, Public School
Utilities Available for Electric Range, for Electric Oven, for Electric Dryer, Washer Hookup
Roof Type Shingle
Total Parking Spaces 5
Garage No
Building
Foundation Stone
Sewer Public Sewer
Water Public
Architectural Style Cottage
Others
Senior Community false
Read Less Info
Want to know what your home might be worth? Contact us for a FREE valuation!

Our team is ready to help you sell your home for the highest possible price ASAP
Bought with Bruce Bisbee • RE/MAX ONE
Get More Information
Ryan Askew
Sales Associate | License ID: 9578345
Sales Associate License ID: 9578345



