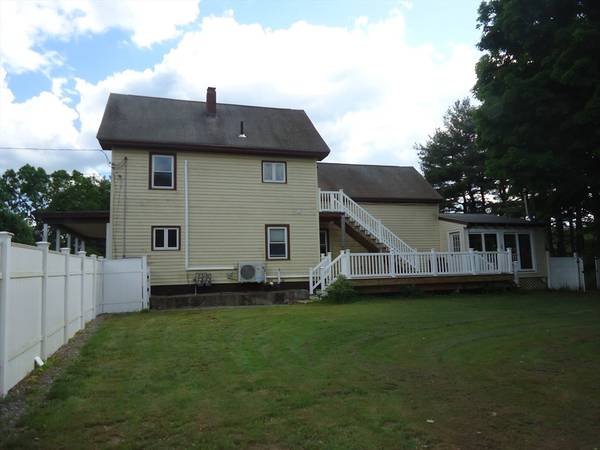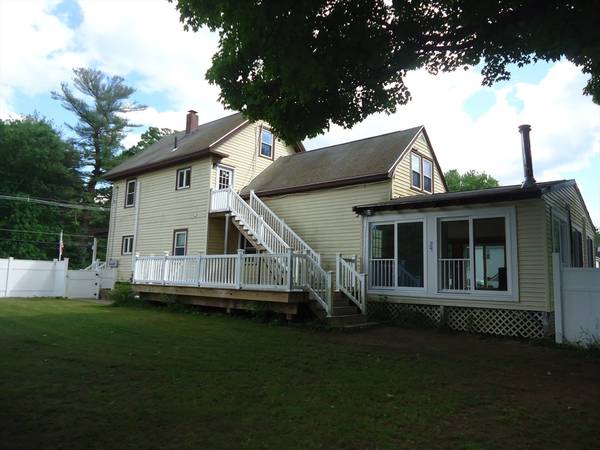For more information regarding the value of a property, please contact us for a free consultation.
Key Details
Sold Price $750,000
Property Type Multi-Family
Sub Type Multi Family
Listing Status Sold
Purchase Type For Sale
Square Footage 3,100 sqft
Price per Sqft $241
MLS Listing ID 73246510
Sold Date 10/31/24
Bedrooms 6
Full Baths 2
Year Built 1900
Annual Tax Amount $8,229
Tax Year 2024
Lot Size 0.860 Acres
Acres 0.86
Property Description
After 40 years the owners have decided to sell this Multi Family home that is Zoned M7 Industrial, ready for the next owner.. The home features a u shaped driveway that leads to a farmers porch with composite decking with vinyl railings. The first floor unit has a living room, dining area, galley kitchen, large family room with hardwood floors, 3 bedrooms, bathroom with a jetted tub, tile on shower walls and floor. On the right side of the house there is a large composite deck with vinyl rails this is where the second set of stairs are to the second floor unit which has 2 levels. It features an open concept kitchen/dining area, living room, bathroom with tile on the tub walls and floor. vinyl floors in kitchen, dining and bedroom areas. Living room has new carpet. Utilities are separate. It sits on just under 1 acre of private flat level yard with white vinyl fencing and a large shed. Water/Sewer hook up at the street. Close to major highways and award winning downtown area.
Location
State MA
County Middlesex
Zoning M7
Direction Central St. to River Rd.
Rooms
Basement Full, Walk-Out Access, Concrete
Interior
Interior Features Ceiling Fan(s), Bathroom With Tub & Shower, Upgraded Cabinets, Living Room, Dining Room, Kitchen, Family Room
Heating Baseboard
Cooling Ductless
Flooring Tile, Carpet, Laminate, Hardwood
Fireplaces Number 1
Appliance Range, Dishwasher, Refrigerator, Washer, Dryer
Laundry Washer & Dryer Hookup, Electric Dryer Hookup, Washer Hookup
Basement Type Full,Walk-Out Access,Concrete
Exterior
Exterior Feature Balcony/Deck, Rain Gutters
Fence Fenced/Enclosed
Community Features Shopping, Park, Walk/Jog Trails, Highway Access, House of Worship, Public School
Utilities Available for Electric Oven, for Electric Dryer, Washer Hookup
Roof Type Shingle
Total Parking Spaces 12
Garage No
Building
Lot Description Level
Story 3
Foundation Stone
Sewer Private Sewer
Water Private
Others
Senior Community false
Acceptable Financing Contract
Listing Terms Contract
Read Less Info
Want to know what your home might be worth? Contact us for a FREE valuation!

Our team is ready to help you sell your home for the highest possible price ASAP
Bought with Danny Resendes • Ardent Residential Brokerage, LLC
Get More Information
Ryan Askew
Sales Associate | License ID: 9578345
Sales Associate License ID: 9578345



