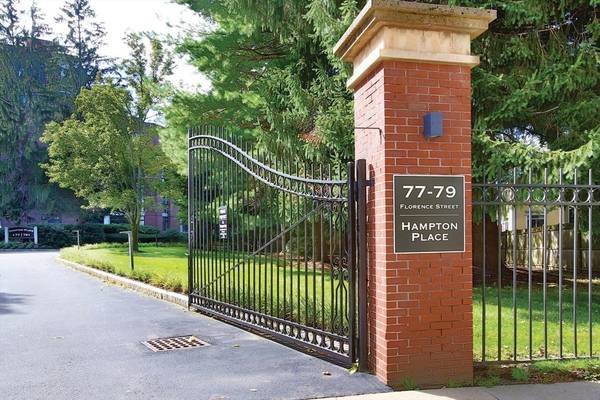For more information regarding the value of a property, please contact us for a free consultation.
Key Details
Sold Price $1,300,000
Property Type Condo
Sub Type Condominium
Listing Status Sold
Purchase Type For Sale
Square Footage 1,843 sqft
Price per Sqft $705
MLS Listing ID 73295278
Sold Date 10/30/24
Bedrooms 2
Full Baths 2
Half Baths 1
HOA Fees $1,844/mo
Year Built 1984
Annual Tax Amount $9,817
Tax Year 2024
Lot Size 7.640 Acres
Acres 7.64
Property Description
Welcome to this sun splashed 2 bedroom, 2.5 bathroom corner unit at Hampton Place. The foyer leads to an open floor plan with walls of glass and high ceilings.The living /dining room (26 X14) allows flexibility for entertaining & personal needs. The spacious kitchen has stainless steel appliances, granite counter tops and a separate eat-in area (14X6) with a ceiling fan and ample storage space. The primary bedroom is ensuite with a 4 piece bathroom including a whirlpool tub, double vanity, and an exceptionally large outfitted walk in closet (10X10).The second bedroom, also ensuite, has built ins and a walk in closet.The unit comes with 2 garage spaces, extra storage and ample guest parking. This much coveted complex is located in the heart of Chestnut Hill, close to stores, restaurants and public transportation. The complex itself offers club and card rooms, indoor and outdoor pools, gym and inviting outdoor space. In addition the concierge and management teams provide 24/7 coverage.
Location
State MA
County Middlesex
Zoning MR3
Direction Route 9 to Florence Street
Rooms
Basement Y
Primary Bedroom Level First
Kitchen Flooring - Laminate, Breakfast Bar / Nook, Cabinets - Upgraded, Dryer Hookup - Electric, Recessed Lighting, Stainless Steel Appliances, Washer Hookup
Interior
Interior Features Ceiling Fan(s), Dining Area, Elevator
Heating Heat Pump
Cooling Heat Pump
Flooring Tile, Carpet, Laminate
Appliance Range, Dishwasher, Disposal, Microwave, Refrigerator, Washer, Dryer
Laundry In Unit, Gas Dryer Hookup
Basement Type Y
Exterior
Garage Spaces 2.0
Pool Association, In Ground, Indoor
Community Features Public Transportation, Shopping, Park, Walk/Jog Trails, Medical Facility, Highway Access, T-Station
Utilities Available for Electric Range, for Gas Dryer
Garage Yes
Building
Story 1
Sewer Public Sewer
Water Public
Others
Pets Allowed Yes w/ Restrictions
Senior Community false
Pets Allowed Yes w/ Restrictions
Read Less Info
Want to know what your home might be worth? Contact us for a FREE valuation!

Our team is ready to help you sell your home for the highest possible price ASAP
Bought with Vrushali Phirke • Coldwell Banker Realty - Newton
Get More Information
Ryan Askew
Sales Associate | License ID: 9578345
Sales Associate License ID: 9578345



