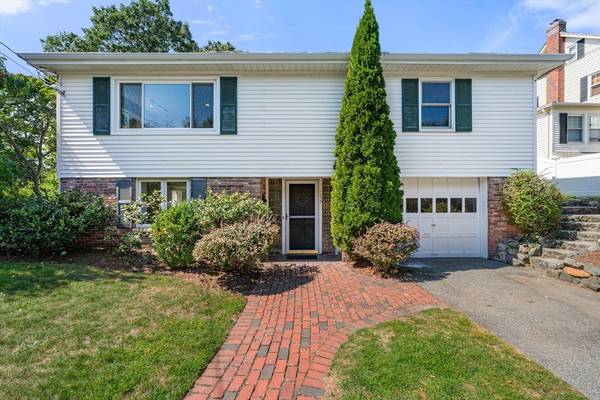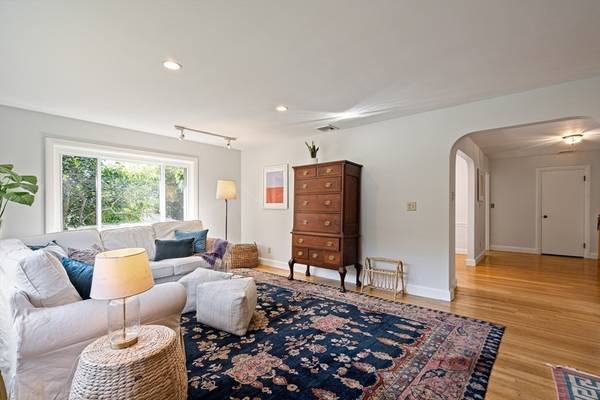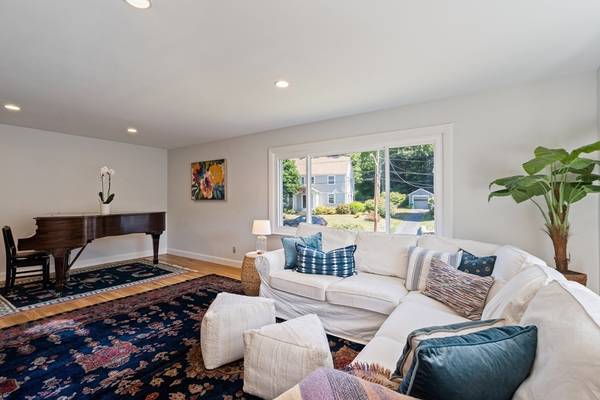For more information regarding the value of a property, please contact us for a free consultation.
Key Details
Sold Price $975,000
Property Type Single Family Home
Sub Type Single Family Residence
Listing Status Sold
Purchase Type For Sale
Square Footage 2,572 sqft
Price per Sqft $379
Subdivision Lawrence Estates
MLS Listing ID 73289273
Sold Date 10/31/24
Style Raised Ranch
Bedrooms 3
Full Baths 1
Half Baths 1
HOA Y/N false
Year Built 1953
Annual Tax Amount $7,628
Tax Year 2025
Lot Size 7,840 Sqft
Acres 0.18
Property Description
Expansive and inviting raised ranch in the heart of the coveted Lawrence Estate with attached garage. Main living level is well appointed with functional layout and hardwood floors. Large eat-in kitchen with amazing counter space and storage leads to screened porch overlooking the tranquil backyard. Large living room with picture windows, formal dining, 3 generous bedrooms and a full bath with soaking tub and walk-in shower complete main level of living. Finished lower level has a large fireplaced family room with full windows, and bonus room perfect for guest/office/gym/teen space and another bath. The unfinished storage and laundry area with full walk out access. Full attic, central air, 2021 boiler/hot water heater, solar panels. Move into this stellar location and add your modern touches. Prime location minutes to the Fells Reservation, schools, parks, Medford Sq, I-93 and beyond. Seller welcomes offers with requests for buyer concessions.
Location
State MA
County Middlesex
Zoning 101
Direction Lawrence Rd to Lincoln Rd. Lincoln ROAD in Lawrence Estates, not Lincoln St.
Rooms
Basement Partially Finished, Walk-Out Access, Garage Access
Interior
Heating Hot Water, Natural Gas
Cooling Central Air
Flooring Wood, Tile, Vinyl, Carpet
Fireplaces Number 1
Appliance Gas Water Heater, Tankless Water Heater, Range, Dishwasher, Disposal, Refrigerator, Washer, Dryer
Laundry Electric Dryer Hookup, Washer Hookup
Basement Type Partially Finished,Walk-Out Access,Garage Access
Exterior
Exterior Feature Porch - Screened
Garage Spaces 1.0
Community Features Public Transportation, Shopping, Tennis Court(s), Park, Walk/Jog Trails, Bike Path, Conservation Area, Highway Access, House of Worship, Private School, Public School, T-Station, University
Utilities Available for Gas Range, for Electric Dryer, Washer Hookup
Roof Type Shingle
Total Parking Spaces 2
Garage Yes
Building
Lot Description Gentle Sloping
Foundation Concrete Perimeter
Sewer Public Sewer
Water Public
Others
Senior Community false
Read Less Info
Want to know what your home might be worth? Contact us for a FREE valuation!

Our team is ready to help you sell your home for the highest possible price ASAP
Bought with Rachel Ventresca • Greater Metropolitan R. E.
Get More Information
Ryan Askew
Sales Associate | License ID: 9578345
Sales Associate License ID: 9578345



