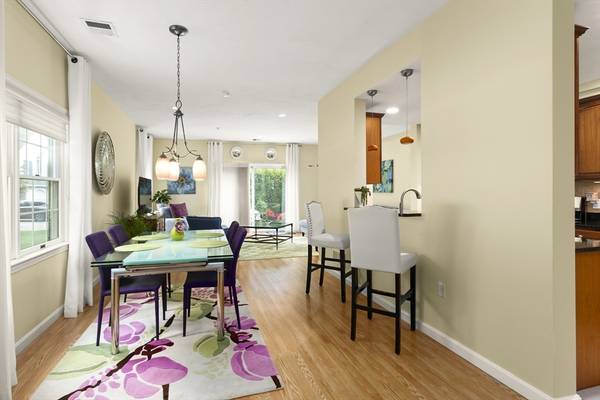For more information regarding the value of a property, please contact us for a free consultation.
Key Details
Sold Price $442,000
Property Type Condo
Sub Type Condominium
Listing Status Sold
Purchase Type For Sale
Square Footage 1,696 sqft
Price per Sqft $260
MLS Listing ID 73298491
Sold Date 10/31/24
Bedrooms 2
Full Baths 2
Half Baths 1
HOA Fees $403/mo
Year Built 2005
Annual Tax Amount $4,212
Tax Year 2024
Property Description
This gorgeous end unit in Blackinton Commons is surrounded by a garden of ever blooming perennials! Rarely will you find an end unit with side yard common space readily accessible & giving this home that much needed exterior space! Pride of home is felt the minute you enter & experience the openness & immaculate space this home showcases! The main living area is bright, spacious with slider to private side patio blooming with flowers & perfect for a quiet Fall evening on the grill! The kitchen is spacious with ample cabinets, new stove & stainless appliances! Hardwoods throughout 1st floor including additional closet space & oversized garage to accommodate storage! Upstairs are 2 oversized bedrooms both with double closets & the primary offering a master bath! 2nd floor is also home to additional full bath, laundry room & a hallway perfect for home office set up too! The complex is well managed, wonderfully maintained, and perfectly located to all major routes, shopping & so much more!
Location
State MA
County Bristol
Zoning IC3
Direction Use GPS
Rooms
Basement N
Primary Bedroom Level Second
Dining Room Flooring - Laminate, Recessed Lighting
Kitchen Flooring - Stone/Ceramic Tile, Countertops - Stone/Granite/Solid, Recessed Lighting, Stainless Steel Appliances
Interior
Heating Forced Air, Natural Gas
Cooling Central Air
Flooring Tile, Carpet, Wood Laminate
Appliance Range, Dishwasher, Disposal, Microwave, Refrigerator, Washer, Dryer
Laundry Second Floor, In Unit, Electric Dryer Hookup, Washer Hookup
Basement Type N
Exterior
Exterior Feature Patio
Garage Spaces 1.0
Community Features Public Transportation, Shopping, Walk/Jog Trails, Medical Facility, Highway Access, T-Station
Utilities Available for Electric Range, for Electric Dryer, Washer Hookup
Roof Type Shingle
Total Parking Spaces 1
Garage Yes
Building
Story 2
Sewer Public Sewer
Water Public
Others
Pets Allowed Yes
Senior Community false
Pets Allowed Yes
Read Less Info
Want to know what your home might be worth? Contact us for a FREE valuation!

Our team is ready to help you sell your home for the highest possible price ASAP
Bought with Cara Rogers • NorthStar Real Estate, LLC
Get More Information
Ryan Askew
Sales Associate | License ID: 9578345
Sales Associate License ID: 9578345



