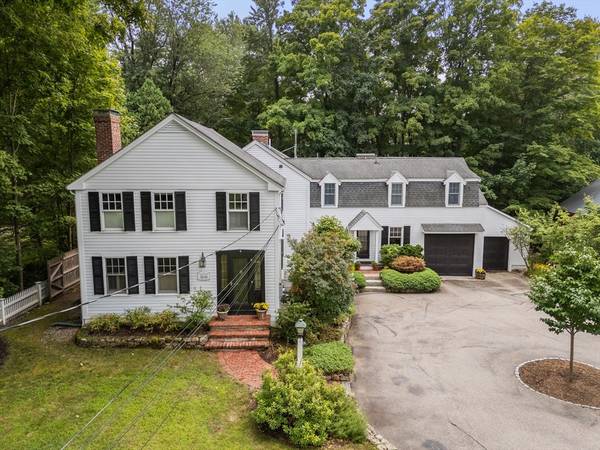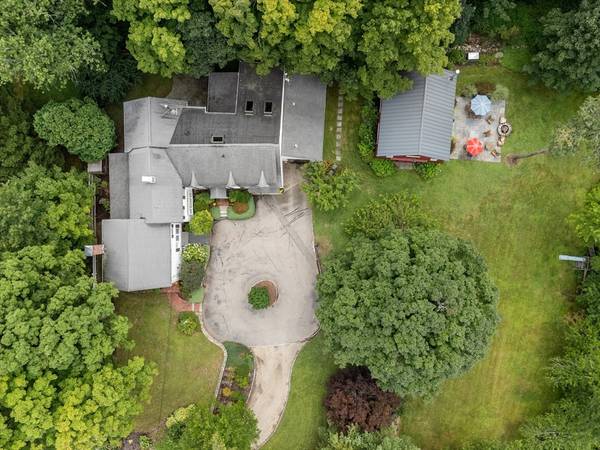For more information regarding the value of a property, please contact us for a free consultation.
Key Details
Sold Price $1,604,000
Property Type Single Family Home
Sub Type Single Family Residence
Listing Status Sold
Purchase Type For Sale
Square Footage 4,420 sqft
Price per Sqft $362
MLS Listing ID 73284413
Sold Date 11/01/24
Style Antique,Farmhouse
Bedrooms 5
Full Baths 3
Half Baths 1
HOA Y/N false
Year Built 1834
Annual Tax Amount $18,951
Tax Year 2024
Lot Size 2.140 Acres
Acres 2.14
Property Description
Masterfully updated to blend historic charm with modern comforts and updates. Built in 1834 with over 4,400sf is this five-bedroom, four-bath residence that sits on a picturesque two-acre property. The exterior features classic architecture with stone walls, sprawling lawns and a fabulous, renovated barn for entertaining. Inside the home you will find stunning wide pine floors, beamed ceilings, and endless detailed woodwork. The living spaces are spacious, yet warm. The kitchen is updated with state-of-the-art appliances, maintains its vintage charm with custom cabinetry and granite. The 5 bedrooms are generously sized, with the primary suite offering a luxurious en-suite bath. All bathrooms have been updated. A 29'x12' bonus room upstairs. Offices on 1st & 2nd floor. Great screened porch. Huge mudroom. The property also includes a large, heated barn (2011) with a game room perfect for hosting gatherings or home theatre/office. New HVAC & water heater (2024), exterior painted (2023).
Location
State MA
County Middlesex
Zoning res
Direction Just north of the town center intersection of Concord Road and Maynard Road.
Rooms
Family Room Wood / Coal / Pellet Stove, Beamed Ceilings, Flooring - Hardwood, Window(s) - Picture, Exterior Access, Open Floorplan
Basement Finished, Interior Entry, Sump Pump
Primary Bedroom Level Second
Dining Room Flooring - Hardwood
Kitchen Flooring - Hardwood, Countertops - Upgraded, Country Kitchen, Open Floorplan, Recessed Lighting, Stainless Steel Appliances
Interior
Interior Features Recessed Lighting, Cathedral Ceiling(s), Ceiling Fan(s), Closet/Cabinets - Custom Built, Office, Play Room, Bonus Room, Sun Room, Mud Room
Heating Forced Air
Cooling Central Air
Flooring Flooring - Hardwood, Flooring - Wall to Wall Carpet, Flooring - Stone/Ceramic Tile
Fireplaces Number 2
Fireplaces Type Dining Room, Family Room, Kitchen
Appliance Oven, Microwave, Range, Refrigerator, Washer, Dryer
Laundry Flooring - Stone/Ceramic Tile, First Floor
Basement Type Finished,Interior Entry,Sump Pump
Exterior
Exterior Feature Porch - Screened, Patio, Barn/Stable, Professional Landscaping
Garage Spaces 2.0
Community Features Shopping, Tennis Court(s), Park, Walk/Jog Trails, Stable(s), Golf, Bike Path, Conservation Area, House of Worship, Public School
Roof Type Shingle
Total Parking Spaces 10
Garage Yes
Building
Lot Description Wooded
Foundation Concrete Perimeter, Stone
Sewer Private Sewer
Water Public
Architectural Style Antique, Farmhouse
Schools
Elementary Schools Noyes
Middle Schools Curtis Jr High
High Schools Lincoln Sudbury
Others
Senior Community false
Read Less Info
Want to know what your home might be worth? Contact us for a FREE valuation!

Our team is ready to help you sell your home for the highest possible price ASAP
Bought with The Semple & Hettrich Team • Coldwell Banker Realty - Sudbury
Get More Information
Ryan Askew
Sales Associate | License ID: 9578345
Sales Associate License ID: 9578345



