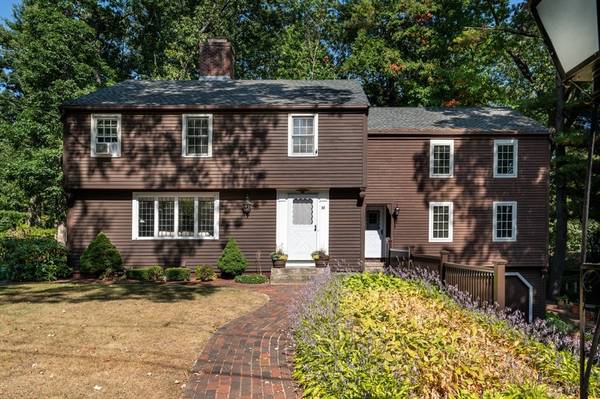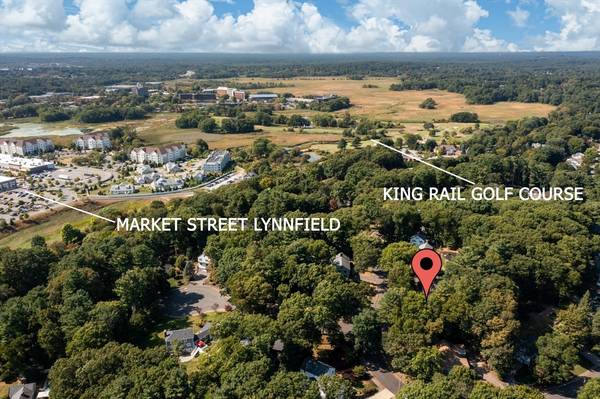For more information regarding the value of a property, please contact us for a free consultation.
Key Details
Sold Price $1,022,000
Property Type Single Family Home
Sub Type Single Family Residence
Listing Status Sold
Purchase Type For Sale
Square Footage 3,332 sqft
Price per Sqft $306
MLS Listing ID 73291720
Sold Date 11/01/24
Style Colonial
Bedrooms 4
Full Baths 3
HOA Y/N false
Year Built 1963
Annual Tax Amount $10,000
Tax Year 2024
Lot Size 0.340 Acres
Acres 0.34
Property Description
Exceptional location! Nestled in a sought after Lynnfield neighborhood, this 4BR Colonial is just mins from parks, schools, and the vibrant Lynnfield Market Street with dining, Starbucks, Whole Foods, fitness studios, & more. The 1st floor includes 2 large living areas, dining rm, office space & delightful sunroom perfect for entertaining. The updated eat-in kitchen boasts a bright solarium w/ a wall of windows, seamlessly connecting to the private backyard. Upstairs, the primary suite offers a luxurious en-suite bath and ample closet space, while 3 large bedrooms and a full bath complete the floor. The finished basement adds a versatile bonus room, ideal for a gym, playroom, or extra family space plus storage & a workshop. Outside, unwind on the charming patio with lush landscaping & a tranquil water feature. Hardwood floors, gas heat, 2 car attached garage & more! Potential for in-law suite adds unmatched versatility in one of Lynnfield's most desirable neighborhoods!
Location
State MA
County Essex
Zoning RA
Direction Walnut Street to Westway to Fernway
Rooms
Family Room Closet, Lighting - Overhead
Basement Full, Partially Finished, Interior Entry, Garage Access
Primary Bedroom Level Second
Dining Room Flooring - Hardwood, Lighting - Overhead, Crown Molding
Kitchen Skylight, Ceiling Fan(s), Closet/Cabinets - Custom Built, Flooring - Hardwood, Flooring - Stone/Ceramic Tile, Window(s) - Picture, Pantry, Kitchen Island, Cabinets - Upgraded, Open Floorplan, Recessed Lighting, Remodeled, Stainless Steel Appliances, Lighting - Pendant, Lighting - Overhead, Pocket Door
Interior
Interior Features Slider, Lighting - Overhead, Closet, Sun Room, Bonus Room, Foyer
Heating Baseboard, Natural Gas
Cooling Window Unit(s)
Flooring Tile, Carpet, Hardwood, Flooring - Wood, Flooring - Stone/Ceramic Tile, Flooring - Wall to Wall Carpet, Flooring - Hardwood
Fireplaces Number 2
Fireplaces Type Family Room, Living Room
Appliance Gas Water Heater, Range, Dishwasher, Disposal, Microwave, Refrigerator, Washer, Dryer
Laundry Main Level, Electric Dryer Hookup, Washer Hookup, First Floor
Basement Type Full,Partially Finished,Interior Entry,Garage Access
Exterior
Exterior Feature Porch - Enclosed, Deck, Deck - Wood, Patio, Rain Gutters, Screens
Garage Spaces 2.0
Community Features Shopping, Park, Golf, Medical Facility, Conservation Area, Highway Access, House of Worship, Public School
Utilities Available for Electric Range, for Electric Oven, for Electric Dryer, Washer Hookup
Roof Type Shingle
Total Parking Spaces 2
Garage Yes
Building
Lot Description Wooded
Foundation Other
Sewer Private Sewer
Water Public
Architectural Style Colonial
Schools
Elementary Schools Huckleberry
Middle Schools Lms
High Schools Lhs
Others
Senior Community false
Read Less Info
Want to know what your home might be worth? Contact us for a FREE valuation!

Our team is ready to help you sell your home for the highest possible price ASAP
Bought with JigSaw Team • Citylight Homes LLC
Get More Information
Ryan Askew
Sales Associate | License ID: 9578345
Sales Associate License ID: 9578345



