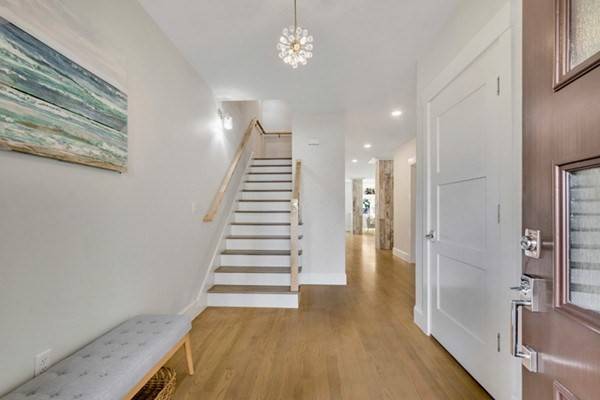For more information regarding the value of a property, please contact us for a free consultation.
Key Details
Sold Price $2,200,000
Property Type Condo
Sub Type Condominium
Listing Status Sold
Purchase Type For Sale
Square Footage 4,351 sqft
Price per Sqft $505
MLS Listing ID 73299277
Sold Date 11/01/24
Bedrooms 4
Full Baths 5
Year Built 2020
Tax Year 2020
Lot Size 0.320 Acres
Acres 0.32
Property Description
Pristine 4-bedroom, 5-bath townhome on a quiet dead-end street features a sought-after 2-car garage and an expansive open floor plan ideal for modern living and entertaining. The main level boasts high ceilings, a sleek gas fireplace, built-ins, and glass sliders leading to a patio with a barbecue area and landscaped private backyard. The chef's kitchen includes Thermador appliances, quartz countertops, a large island, and a dining area. A versatile bonus room and a full bath complete this level. The second floor has a spacious master suite with a spa bath and two walk-in closets, plus three bedrooms, two baths, a computer loft, and laundry hookups. The lower level offers a bedroom with a full bath, a family room/playroom, and an exercise/office room. The third floor has expansion potential. Conveniently located near the Mass Pike, bus stops, commuter rail, YMCA, shops, and schools.
Location
State MA
County Middlesex
Area Newtonville
Zoning MR1
Direction Center St. to Church St . to Maple Ave
Rooms
Family Room Cathedral Ceiling(s), Flooring - Hardwood, Exterior Access
Basement Y
Primary Bedroom Level Second
Dining Room Flooring - Hardwood
Kitchen Flooring - Hardwood
Interior
Interior Features Bathroom - Full, Bathroom - Tiled With Tub & Shower, Bathroom - Tiled With Shower Stall, Bathroom, Exercise Room, Home Office, Bonus Room
Heating Forced Air, Natural Gas
Cooling Central Air
Flooring Tile, Hardwood, Stone / Slate, Flooring - Stone/Ceramic Tile
Fireplaces Number 1
Fireplaces Type Family Room, Kitchen
Appliance Oven, Dishwasher, Disposal, Microwave, Range, Refrigerator
Laundry Washer Hookup, Second Floor, Electric Dryer Hookup
Basement Type Y
Exterior
Exterior Feature Patio
Garage Spaces 2.0
Community Features Public Transportation, Shopping, Pool, Highway Access, Public School
Utilities Available for Electric Dryer, Washer Hookup
Roof Type Shingle
Total Parking Spaces 2
Garage Yes
Building
Story 3
Sewer Public Sewer
Water Public
Schools
Elementary Schools Underwood
Middle Schools Bigelow
High Schools Newton North
Others
Pets Allowed Yes
Senior Community false
Pets Allowed Yes
Read Less Info
Want to know what your home might be worth? Contact us for a FREE valuation!

Our team is ready to help you sell your home for the highest possible price ASAP
Bought with Rita Lu • Keller Williams Realty Boston-Metro | Back Bay
Get More Information
Ryan Askew
Sales Associate | License ID: 9578345
Sales Associate License ID: 9578345



