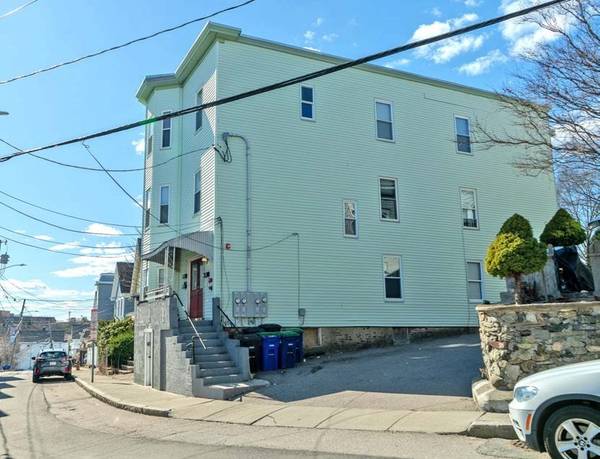For more information regarding the value of a property, please contact us for a free consultation.
Key Details
Sold Price $2,925,000
Property Type Multi-Family
Sub Type 5-9 Family
Listing Status Sold
Purchase Type For Sale
Square Footage 6,902 sqft
Price per Sqft $423
MLS Listing ID 73258250
Sold Date 11/01/24
Bedrooms 19
Full Baths 6
Year Built 1900
Annual Tax Amount $27,961
Tax Year 2024
Lot Size 7,405 Sqft
Acres 0.17
Property Description
34 & 40 Crescent consists of two adjacent buildings (each on its own tax parcel) with five residential units consisting of two 3-Bedroom/1-Bathroom units, two 4 Bedroom/1-Bathroom units, and one 5-bedroom/2-bathroom unit. The Properties are turn-key with condo quality finishes including new luxury vinyl plank flooring throughout, new kitchens with new cabinetry with granite countertops, stainless steel appliances and new bathrooms with modern amenities. Additionally, all units have laundry inside their respective apartments. Each unit features new, forced hot air heating and central air conditioning systems as well as tankless, on demand Navien hot water systems. The buildings are separately metered for heat, hot water and electricity in which the tenants pay directly. The Properties also feature a shared parking lot with capacity for four cars. 34 & 40 Crescent Street offers the opportunity to acquire a fully leased, turnkey investment in an exceptional, urban-infill location.
Location
State MA
County Middlesex
Zoning NR
Direction Please use GPS
Rooms
Basement Unfinished
Interior
Heating Forced Air
Cooling Central Air
Appliance Washer, Dryer
Basement Type Unfinished
Exterior
Community Features Public Transportation, Shopping, Pool, Tennis Court(s), Park, Walk/Jog Trails, Medical Facility, Laundromat, Bike Path, Highway Access, House of Worship, Private School, Public School, T-Station
Roof Type Shingle,Rubber
Total Parking Spaces 4
Garage No
Building
Lot Description Other
Story 9
Foundation Other
Sewer Public Sewer
Water Public
Others
Senior Community false
Read Less Info
Want to know what your home might be worth? Contact us for a FREE valuation!

Our team is ready to help you sell your home for the highest possible price ASAP
Bought with John Pentore • Horvath & Tremblay
Get More Information
Ryan Askew
Sales Associate | License ID: 9578345
Sales Associate License ID: 9578345



