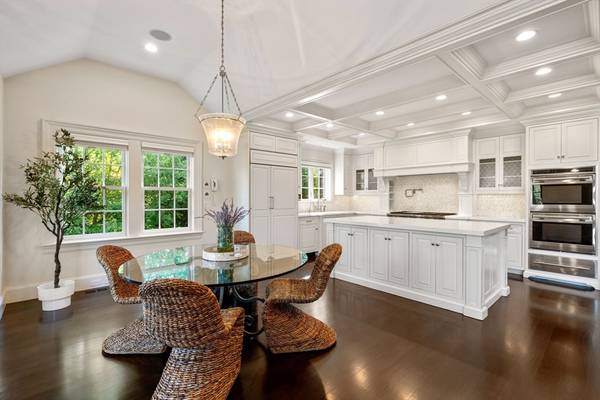For more information regarding the value of a property, please contact us for a free consultation.
Key Details
Sold Price $3,895,000
Property Type Condo
Sub Type Condominium
Listing Status Sold
Purchase Type For Sale
Square Footage 5,000 sqft
Price per Sqft $779
MLS Listing ID 73288707
Sold Date 11/01/24
Bedrooms 4
Full Baths 4
Half Baths 2
HOA Fees $2,498/mo
Year Built 2011
Annual Tax Amount $44,787
Tax Year 2024
Property Description
Concierge service in the most luxurious home with all the amenities. Prime location in Highland Meadows premier 55+ community. This spacious single family home has been thoughtfully designed & impeccably appointed. Incredible millwork customizations. Be welcomed by spacious foyer flanked by formal living room with FP & dining room. Large open kitchen family room w/ oversized island, walk-in food pantry, butler's pantry & breakfast area. Lovely sunroom w/ radiant heat overlooks private yard. First floor main bedroom w/ spa like bath & 2 walk-in closets. Library w/ built-ins. Mudroom & laundry off of 2 car garage. Second floor w/2 bedrooms & en suite baths. Fabulous lower level w/ 4th bedroom & bath. Recreation room w/ FP & built-ins plus exercise room. Plus gift wrapping room & incredible storage! Enjoy the clubhouse, fitness room, tennis court, yoga studio, bocce, social gatherings, guest speakers & more. Maintenance free living with onsite professional management. Move right in!
Location
State MA
County Middlesex
Direction Highland near Chestnut
Rooms
Family Room Closet/Cabinets - Custom Built, Exterior Access, Open Floorplan
Basement Y
Primary Bedroom Level Main, First
Dining Room Coffered Ceiling(s), Closet/Cabinets - Custom Built, Wainscoting
Kitchen Coffered Ceiling(s), Vaulted Ceiling(s), Dining Area, Pantry, Countertops - Stone/Granite/Solid, Kitchen Island, Open Floorplan
Interior
Interior Features Coffered Ceiling(s), Closet/Cabinets - Custom Built, Library, Sun Room, Exercise Room, Bonus Room, Wet Bar
Heating Forced Air, Natural Gas, Fireplace
Cooling Central Air
Flooring Marble, Hardwood
Fireplaces Number 3
Fireplaces Type Family Room, Living Room
Appliance Range, Oven, Dishwasher, Microwave, Refrigerator, Washer, Dryer, Wine Refrigerator, Second Dishwasher, Wine Cooler
Laundry Sink, First Floor, In Unit
Basement Type Y
Exterior
Exterior Feature Porch, Deck, Patio, Professional Landscaping, Sprinkler System
Garage Spaces 2.0
Community Features Shopping, Tennis Court(s), Park, Walk/Jog Trails, Stable(s), Golf, Medical Facility, Highway Access, Adult Community
Utilities Available for Gas Range
Roof Type Shingle
Total Parking Spaces 4
Garage Yes
Building
Story 3
Sewer Private Sewer
Water Public
Others
Pets Allowed Yes w/ Restrictions
Senior Community true
Pets Allowed Yes w/ Restrictions
Read Less Info
Want to know what your home might be worth? Contact us for a FREE valuation!

Our team is ready to help you sell your home for the highest possible price ASAP
Bought with Teri Adler • MGS Group Real Estate LTD - Wellesley
Get More Information
Ryan Askew
Sales Associate | License ID: 9578345
Sales Associate License ID: 9578345



