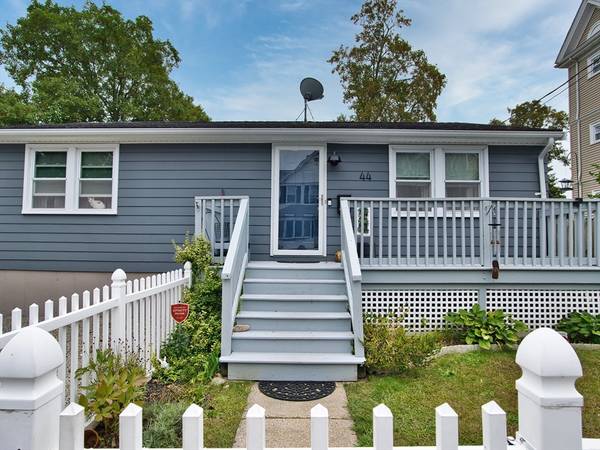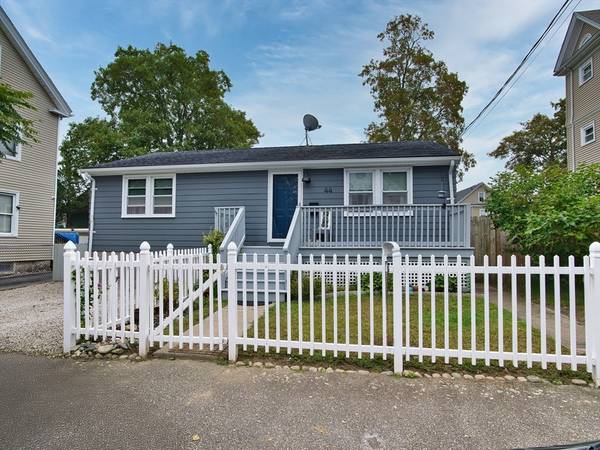For more information regarding the value of a property, please contact us for a free consultation.
Key Details
Sold Price $349,000
Property Type Single Family Home
Sub Type Single Family Residence
Listing Status Sold
Purchase Type For Sale
Square Footage 864 sqft
Price per Sqft $403
MLS Listing ID 73292705
Sold Date 11/04/24
Style Ranch
Bedrooms 2
Full Baths 1
Half Baths 1
HOA Y/N false
Year Built 1986
Annual Tax Amount $3,170
Tax Year 2024
Lot Size 4,791 Sqft
Acres 0.11
Property Description
Welcome to this adorable 2-bedroom, 1.5-bath ranch home. The cozy living room has a fireplace and hardwood floors. There's an eat-in kitchen with tile flooring and newer stainless steel appliances. Two bedrooms with hardwood flooring and a full bath completes the main living area. Enjoy two versatile finished rooms in the basement that offer additional living space and a 1/2 bath. These rooms are perfect for a home office, playroom, or extra storage. The fully fenced backyard offers privacy and security, ideal for pets and outdoor activities-grill on the deck, swim in the above ground pool or soak in the hot tub!
Location
State MA
County Bristol
Zoning RB
Direction Use GPS
Rooms
Basement Full, Partially Finished, Interior Entry, Bulkhead, Sump Pump, Concrete
Interior
Interior Features Internet Available - Unknown
Heating Electric
Cooling Central Air
Flooring Tile, Laminate, Hardwood
Fireplaces Number 1
Appliance Electric Water Heater, Range, Dishwasher, Refrigerator, Washer, Dryer
Laundry Electric Dryer Hookup, Washer Hookup
Basement Type Full,Partially Finished,Interior Entry,Bulkhead,Sump Pump,Concrete
Exterior
Exterior Feature Porch, Deck - Wood, Pool - Above Ground, Hot Tub/Spa, Storage, Fenced Yard
Fence Fenced/Enclosed, Fenced
Pool Above Ground
Community Features Public Transportation, Shopping, Public School
Utilities Available for Electric Range, for Electric Dryer, Washer Hookup
Roof Type Shingle
Total Parking Spaces 2
Garage No
Private Pool true
Building
Lot Description Level
Foundation Concrete Perimeter
Sewer Public Sewer
Water Public
Architectural Style Ranch
Schools
Elementary Schools Rodman
Middle Schools Keith
High Schools Nbhs
Others
Senior Community false
Read Less Info
Want to know what your home might be worth? Contact us for a FREE valuation!

Our team is ready to help you sell your home for the highest possible price ASAP
Bought with Lee Ann Phillips • Success! Real Estate
Get More Information
Ryan Askew
Sales Associate | License ID: 9578345
Sales Associate License ID: 9578345



