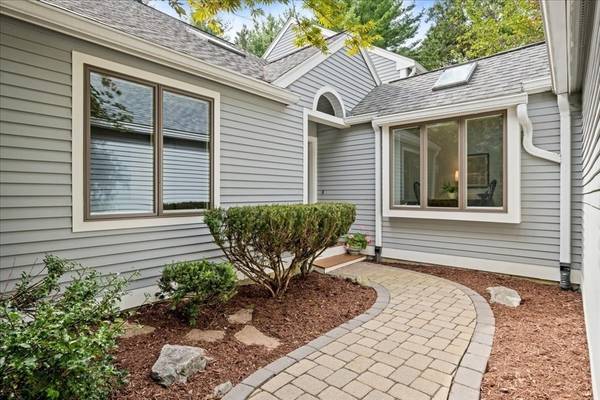For more information regarding the value of a property, please contact us for a free consultation.
Key Details
Sold Price $900,000
Property Type Condo
Sub Type Condominium
Listing Status Sold
Purchase Type For Sale
Square Footage 2,562 sqft
Price per Sqft $351
MLS Listing ID 73285972
Sold Date 11/04/24
Bedrooms 2
Full Baths 2
HOA Fees $1,191/mo
Year Built 1989
Annual Tax Amount $11,500
Tax Year 2024
Property Description
Fabulous opportunity to live in the highly desirable community at The Hills at Mainstone*This stunning townhouse is tucked away on a short dead-end street & surrounded by wooded conservation land which provides great privacy! This unit is turnkey ready w/many young/recent updates such as roof, siding, windows, sliders, heating/central A/C, flooring, painting & more!*Soaring vaulted ceilings, skylights, & loft create a modern and sophisticated vibe*Open LR/DR floor plan creates great flow for every day living & entertainment*Gleaming Brazilian Tigerwood hardwood floors in the LR/DR*3 panel slider & large windows above allow tons of natural light *Loft offers two separate living spaces for Family Room/Office or whatever you choose*Primary BR w/ensuite & vaulted ceiling & slider to deck*Deck overlooks meadow/woods & very private *Kitchen w/dining area that overlooks private fenced in court yard *Finished walkout LL provides extra living space *Great access to highway, retail, & Boston!
Location
State MA
County Middlesex
Zoning PDD
Direction Rt 30 to Mainstone to Hillside to Pickwick
Rooms
Family Room Flooring - Wall to Wall Carpet, Flooring - Vinyl, Exterior Access, Recessed Lighting, Slider
Basement Y
Primary Bedroom Level Main, First
Dining Room Flooring - Hardwood, Open Floorplan, Recessed Lighting
Kitchen Skylight, Vaulted Ceiling(s), Flooring - Vinyl, Window(s) - Bay/Bow/Box, Dining Area, Countertops - Stone/Granite/Solid, Stainless Steel Appliances
Interior
Interior Features Recessed Lighting, Walk-In Closet(s), Slider, Loft, Office, Game Room, Foyer, Central Vacuum
Heating Forced Air, Natural Gas, Electric
Cooling Central Air
Flooring Tile, Carpet, Hardwood, Vinyl / VCT, Flooring - Wall to Wall Carpet, Vinyl, Flooring - Stone/Ceramic Tile
Fireplaces Number 1
Fireplaces Type Living Room
Appliance Range, Dishwasher, Disposal, Trash Compactor, Microwave, Refrigerator, Washer, Dryer, Vacuum System, Plumbed For Ice Maker
Laundry Flooring - Stone/Ceramic Tile, Electric Dryer Hookup, Washer Hookup, First Floor, In Unit
Basement Type Y
Exterior
Exterior Feature Deck - Wood, Deck - Composite, Screens, Rain Gutters, Professional Landscaping, Sprinkler System, Stone Wall, Tennis Court(s)
Garage Spaces 2.0
Pool Association, In Ground
Community Features Shopping, Pool, Tennis Court(s), Walk/Jog Trails, Golf, Highway Access, T-Station
Utilities Available for Electric Range, for Electric Dryer, Washer Hookup, Icemaker Connection
Roof Type Shingle
Total Parking Spaces 2
Garage Yes
Building
Story 3
Sewer Other
Water Public
Others
Senior Community false
Read Less Info
Want to know what your home might be worth? Contact us for a FREE valuation!

Our team is ready to help you sell your home for the highest possible price ASAP
Bought with Melissa Dailey • Coldwell Banker Realty - Wellesley
Get More Information
Ryan Askew
Sales Associate | License ID: 9578345
Sales Associate License ID: 9578345



