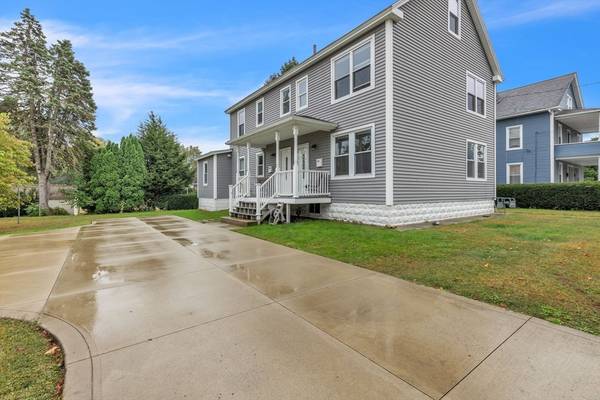For more information regarding the value of a property, please contact us for a free consultation.
Key Details
Sold Price $490,000
Property Type Multi-Family
Sub Type Multi Family
Listing Status Sold
Purchase Type For Sale
Square Footage 2,438 sqft
Price per Sqft $200
MLS Listing ID 73296867
Sold Date 11/12/24
Bedrooms 6
Full Baths 3
Year Built 1925
Annual Tax Amount $5,240
Tax Year 2024
Lot Size 0.700 Acres
Acres 0.7
Property Description
Beautifully updated 2-family home on a spacious 0.7-acre lot in a quiet, central location with no through traffic. Both units feature tastefully remodeled kitchens with granite countertops, stainless steel appliances, and hardwood floors throughout. The first floor offers 2 bedrooms, while the 2nd/3rd floor unit has 4 bedrooms and 2 full baths. Open floor plan in the kitchen, dining, and living areas, with a 4-seat kitchen peninsula perfect for entertaining. Gas forced air heat, central A/C, and separate utilities. Well maintained slate roof. Updated siding, replacement windows, and updated systems, including electrical, plumbing, and heating all done in 2014. Tankless natural gas water heater added in 2023. Smooth ceilings, fresh paint, and a newer concrete driveway. Available with both units vacant at closing. Ideal for investment or owner-occupancy.Offer Deadline Tuesday October 8th at Noon
Location
State MA
County Hampden
Zoning RC
Direction Off White St
Rooms
Basement Full
Interior
Interior Features Internet Available - Fiber-Optic, Living Room, Dining Room, Kitchen
Heating Forced Air, Natural Gas
Cooling Central Air
Flooring Hardwood
Appliance Range, Dishwasher, Refrigerator, Washer, Dryer
Laundry Electric Dryer Hookup, Washer Hookup
Basement Type Full
Exterior
Garage Spaces 2.0
Community Features Public Transportation, Shopping, Tennis Court(s), Park, Walk/Jog Trails, Golf, Medical Facility, Laundromat, Bike Path, Conservation Area, Highway Access, House of Worship, Private School, Public School, University
Utilities Available for Gas Range, for Electric Dryer, Washer Hookup
Roof Type Slate
Total Parking Spaces 4
Garage Yes
Building
Story 3
Foundation Block
Sewer Public Sewer
Water Public
Others
Senior Community false
Read Less Info
Want to know what your home might be worth? Contact us for a FREE valuation!

Our team is ready to help you sell your home for the highest possible price ASAP
Bought with The Aimee Kelly Crew • eXp Realty
Get More Information
Ryan Askew
Sales Associate | License ID: 9578345
Sales Associate License ID: 9578345



