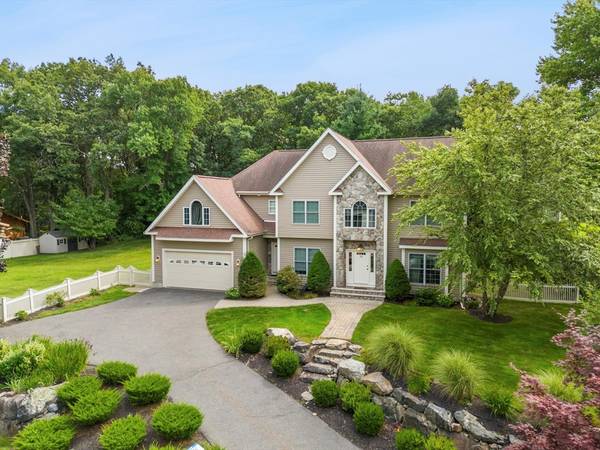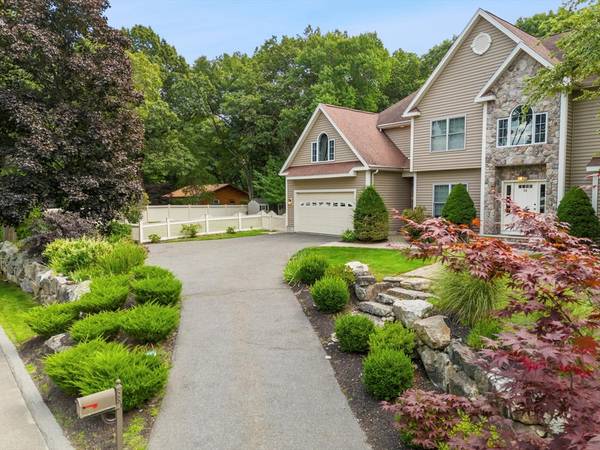For more information regarding the value of a property, please contact us for a free consultation.
Key Details
Sold Price $1,525,000
Property Type Single Family Home
Sub Type Single Family Residence
Listing Status Sold
Purchase Type For Sale
Square Footage 4,281 sqft
Price per Sqft $356
MLS Listing ID 73295316
Sold Date 11/07/24
Style Colonial
Bedrooms 4
Full Baths 3
Half Baths 1
HOA Y/N false
Year Built 2005
Annual Tax Amount $13,729
Tax Year 2024
Lot Size 0.500 Acres
Acres 0.5
Property Description
*Open Houses Saturday 9/28 and Sunday 9/29 10:30am-12:00pm* You won't want to miss this beautiful & spacious classic colonial-style home, sprawling over 4,000 finished feet in a distinguished executive neighborhood in close proximity to Rtes 95, 1 & Market Street. Discover the perfect blend of casual elegance and formal features on the first floor, designed w/ everyday living and entertaining in mind. Special features of this home include: a primary suite w/ double WICs (one is massive w/ dressing room) & en suite bath; first floor dedicated home office w/ french doors ideal for work from home days; convenient second floor laundry room w/ sink; large finished basement w/ full bath; spacious backyard w/ large paver patio and storage shed; & professional landscaping/irrigation. Recent improvements include downstairs HVAC system (2024) and hot water heater replacement (2020). A brand new septic system will be installed prior to close! All of this located in top-rated Lynnfield!
Location
State MA
County Essex
Zoning RB
Direction Use GPS
Rooms
Family Room Closet, Flooring - Wall to Wall Carpet, Open Floorplan
Basement Finished, Radon Remediation System
Primary Bedroom Level Second
Dining Room Flooring - Hardwood, Open Floorplan, Recessed Lighting
Kitchen Pantry, Countertops - Stone/Granite/Solid, Cabinets - Upgraded, Open Floorplan, Recessed Lighting, Stainless Steel Appliances, Gas Stove, Lighting - Pendant
Interior
Interior Features Bathroom - 3/4, Bathroom - With Shower Stall, Office, 3/4 Bath, Central Vacuum
Heating Forced Air, Natural Gas
Cooling Central Air
Flooring Flooring - Hardwood
Fireplaces Number 1
Appliance Range, Dishwasher, Disposal, Microwave, Refrigerator, Freezer, Washer, Dryer, Plumbed For Ice Maker
Laundry Sink, Second Floor, Electric Dryer Hookup
Basement Type Finished,Radon Remediation System
Exterior
Exterior Feature Patio, Rain Gutters, Storage, Professional Landscaping, Sprinkler System, Screens, Outdoor Gas Grill Hookup
Garage Spaces 2.0
Fence Fenced/Enclosed
Community Features Shopping
Utilities Available for Gas Range, for Electric Dryer, Icemaker Connection, Outdoor Gas Grill Hookup
Roof Type Shingle
Total Parking Spaces 4
Garage Yes
Building
Lot Description Gentle Sloping
Foundation Concrete Perimeter
Sewer Private Sewer
Water Public
Architectural Style Colonial
Schools
Elementary Schools Huckleberry
Middle Schools Lms
High Schools Lhs
Others
Senior Community false
Read Less Info
Want to know what your home might be worth? Contact us for a FREE valuation!

Our team is ready to help you sell your home for the highest possible price ASAP
Bought with Ali Chenell • Compass
Get More Information
Ryan Askew
Sales Associate | License ID: 9578345
Sales Associate License ID: 9578345



