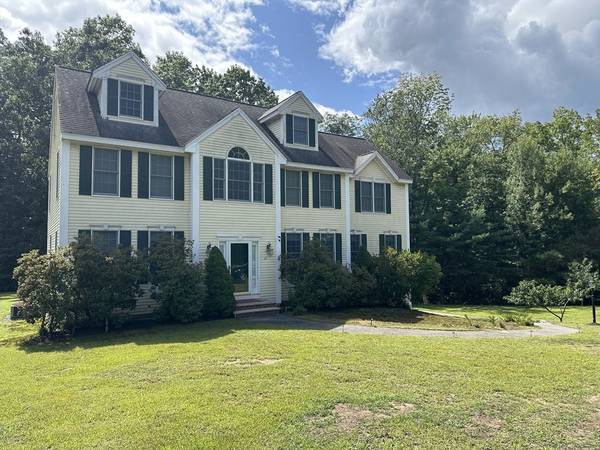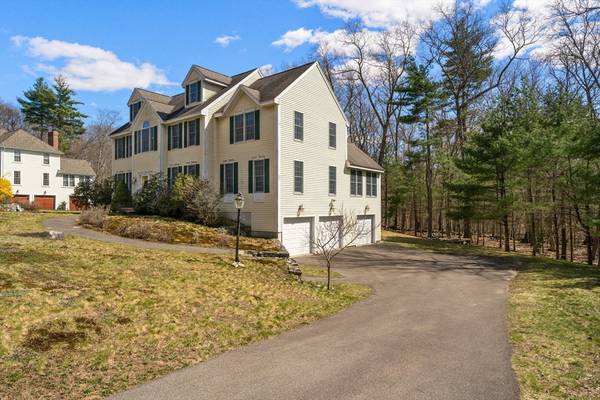For more information regarding the value of a property, please contact us for a free consultation.
Key Details
Sold Price $900,000
Property Type Single Family Home
Sub Type Single Family Residence
Listing Status Sold
Purchase Type For Sale
Square Footage 4,162 sqft
Price per Sqft $216
MLS Listing ID 73227123
Sold Date 11/11/24
Style Colonial
Bedrooms 5
Full Baths 3
Half Baths 1
HOA Y/N false
Year Built 2000
Annual Tax Amount $8,835
Tax Year 2024
Lot Size 1.840 Acres
Acres 1.84
Property Description
The seller is eager to sell! Make an Offer! Arrowwood Estates, West Methuen, is in an 80,000-square-foot privately wooded backyard. This 6 Bedroom 2 Full Bath, 2 Half Bath, and 3 Car Garage space awaits new owners. Please take a look at the last picture of the floor plans. The family room has a wood-burning fireplace for a cozy spot on cold winter nights. A 1/2 Bath with laundry completes the first floor. Upstairs, you will find four spacious bedrooms, a full bath, and a master suite with a full bathroom—a must-see. Showings start April 30th, 2024, and are scheduled for Tuesdays, Thursdays, and Sundays between 1:00 PM and 7:00 PM. The square footage is as follows: Total: 4,225 sq ft., Lower Level: 854 sq ft. finished. Floor 1: 1,602 sq ft. Floor 2: 1,302 sq ft. Floor 3: 622 sq ft. finished. Garage (excluded from total): 854 sq ft. Deck (excluded from total): 277 sq ft.
Location
State MA
County Essex
Zoning RR
Direction Google Map, Off Myrtle Street and Forest Street.
Rooms
Basement Finished, Walk-Out Access, Interior Entry, Garage Access
Interior
Interior Features Walk-up Attic
Heating Central, Natural Gas
Cooling Central Air
Flooring Hardwood
Fireplaces Number 1
Fireplaces Type Living Room
Appliance Gas Water Heater, Water Heater, Range, Oven, Dishwasher, Disposal, Microwave, Refrigerator, Freezer, Washer, Dryer
Laundry Washer Hookup
Basement Type Finished,Walk-Out Access,Interior Entry,Garage Access
Exterior
Exterior Feature Deck, Deck - Wood, Decorative Lighting, Screens
Garage Spaces 3.0
Utilities Available for Gas Range, Washer Hookup
Roof Type Shingle
Total Parking Spaces 6
Garage Yes
Building
Lot Description Corner Lot, Wooded
Foundation Concrete Perimeter
Sewer Public Sewer
Water Public
Others
Senior Community false
Acceptable Financing Lender Approval Required
Listing Terms Lender Approval Required
Read Less Info
Want to know what your home might be worth? Contact us for a FREE valuation!

Our team is ready to help you sell your home for the highest possible price ASAP
Bought with John Koulalis • Redfin Corp.
Get More Information

Ryan Askew
Sales Associate | License ID: 9578345
Sales Associate License ID: 9578345



