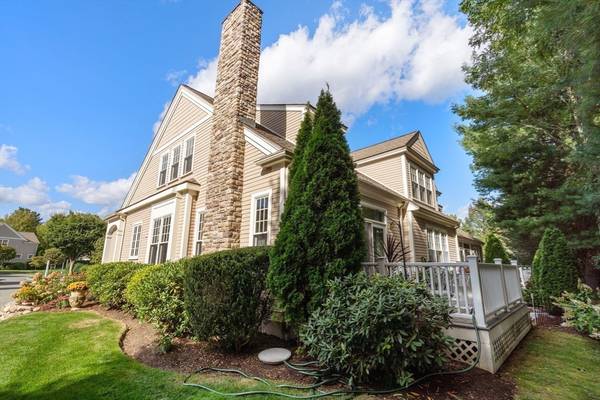For more information regarding the value of a property, please contact us for a free consultation.
Key Details
Sold Price $1,300,000
Property Type Condo
Sub Type Condominium
Listing Status Sold
Purchase Type For Sale
Square Footage 2,764 sqft
Price per Sqft $470
MLS Listing ID 73288407
Sold Date 11/14/24
Bedrooms 3
Full Baths 2
Half Baths 1
HOA Fees $1,002/mo
Year Built 2005
Annual Tax Amount $11,061
Tax Year 2024
Property Description
Beautiful townhome with first floor primary en-suite bedroom is conveniently located in a private cul-de-sac in South Weston. The home is centered around a 2-story family room with a soaring cathedral ceiling and a gas fireplace. A chef's kitchen, elegant dining room and a deck are ideal for indoor outdoor entertaining. The second floor features an open loft area with two additional bedrooms and full bathroom. First and second floor bedrooms have walk-in closets and additional storage. The two car attached garage opens into a foyer with custom built-in storage. Many recent updates including all new stainless steel appliances and new HVAC make this a perfect move-in ready. The unfinished lower level gives you a great opportunity for more additional space and great storage. This is a professionally managed complex with easy access to MA Pike & I-95. Come make this rarely offered opportunity your new home.
Location
State MA
County Middlesex
Zoning Res
Direction Rte 30/680 South Ave
Rooms
Family Room Cathedral Ceiling(s), Flooring - Hardwood
Basement Y
Primary Bedroom Level First
Dining Room Flooring - Hardwood
Kitchen Flooring - Hardwood, Countertops - Stone/Granite/Solid, Recessed Lighting
Interior
Interior Features Loft
Heating Forced Air
Cooling Central Air
Flooring Hardwood, Flooring - Hardwood
Fireplaces Number 1
Fireplaces Type Family Room
Appliance Range, Dishwasher, Disposal, Microwave, Refrigerator
Laundry First Floor, In Unit
Basement Type Y
Exterior
Exterior Feature Deck - Wood, Professional Landscaping, Sprinkler System
Garage Spaces 2.0
Community Features Public Transportation, Shopping, Pool, Tennis Court(s), Park, Walk/Jog Trails, Golf, Medical Facility, Bike Path, Conservation Area, Highway Access, House of Worship, Private School, Public School, University
Total Parking Spaces 2
Garage Yes
Building
Story 3
Sewer Private Sewer
Water Public
Schools
Elementary Schools Weston Elem
Middle Schools Weston Middle
High Schools Weston High
Others
Pets Allowed Yes
Senior Community false
Pets Allowed Yes
Read Less Info
Want to know what your home might be worth? Contact us for a FREE valuation!

Our team is ready to help you sell your home for the highest possible price ASAP
Bought with The Semple & Hettrich Team • Coldwell Banker Realty - Sudbury
Get More Information
Ryan Askew
Sales Associate | License ID: 9578345
Sales Associate License ID: 9578345



