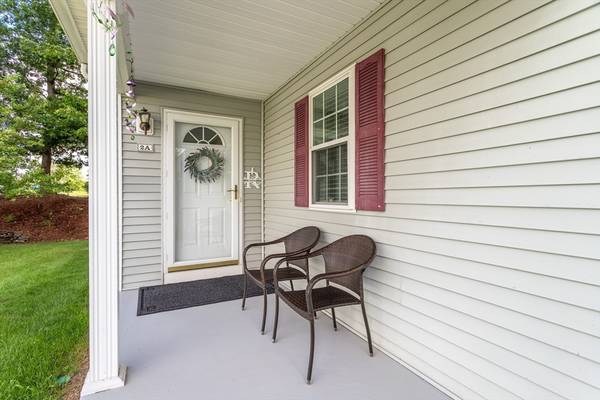For more information regarding the value of a property, please contact us for a free consultation.
Key Details
Sold Price $472,500
Property Type Condo
Sub Type Condominium
Listing Status Sold
Purchase Type For Sale
Square Footage 1,568 sqft
Price per Sqft $301
MLS Listing ID 73282117
Sold Date 11/14/24
Bedrooms 2
Full Baths 2
Half Baths 1
HOA Fees $588/mo
Year Built 2005
Annual Tax Amount $4,706
Tax Year 2024
Lot Size 1.000 Acres
Acres 1.0
Property Description
There are only 6 units with a 2 car garage in desirable Chocksett Crossing and this is one of them! Super opportunity to own this move in ready, like new updated townhouse. Pride of ownership shines throughout with the gleaming hardwood floors, new SS appliances, upgraded granite counters with tasteful backsplash and coffee bar. The bright and open concept spacious living room with cathedral ceiling has a ceiling fan, gas fireplace, plantation shutters and opens to the dining area and kitchen, first floor laundry, half bath and entry to the 2 car garage with insulated doors. The stairs leading to the 2nd level has new carpeting and new hardwood floors in the 2 bedrooms. The very spacious primary bedroom has 2 walk in closets, ceiling fan and a sitting area and entry to the primary bath w/ a walk in shower along with the jetted jacuzzi soaking tub, double sinks and a linen closet. 2nd bedroom has a full bath. The appliances, hardwood floors on 2nd level and water heater are 4 years old
Location
State MA
County Worcester
Zoning Res
Direction Chocksett Rd to George Peeso to Patriots Way
Rooms
Basement Y
Primary Bedroom Level Second
Dining Room Flooring - Hardwood, Deck - Exterior, Exterior Access, Open Floorplan, Slider
Kitchen Bathroom - Half, Flooring - Stone/Ceramic Tile, Pantry, Dryer Hookup - Electric, Exterior Access, Open Floorplan, Washer Hookup, Peninsula
Interior
Heating Forced Air, Oil, Electric
Cooling Central Air
Flooring Tile, Hardwood
Fireplaces Number 1
Fireplaces Type Living Room
Appliance Range, Dishwasher, Microwave, Refrigerator, Washer, Dryer
Laundry Main Level, Electric Dryer Hookup, Washer Hookup, Lighting - Overhead, First Floor, In Unit
Basement Type Y
Exterior
Exterior Feature Porch, Deck, Gazebo, Rain Gutters, Professional Landscaping
Garage Spaces 2.0
Community Features Shopping, Park, Walk/Jog Trails, Stable(s), Golf, Medical Facility, Bike Path, Conservation Area, Highway Access, House of Worship, Public School
Utilities Available for Electric Range, for Electric Dryer, Washer Hookup
Waterfront Description Beach Front,Lake/Pond,1 to 2 Mile To Beach,Beach Ownership(Public)
Roof Type Shingle
Total Parking Spaces 2
Garage Yes
Waterfront Description Beach Front,Lake/Pond,1 to 2 Mile To Beach,Beach Ownership(Public)
Building
Story 2
Sewer Private Sewer
Water Public
Others
Pets Allowed Yes w/ Restrictions
Senior Community false
Pets Allowed Yes w/ Restrictions
Read Less Info
Want to know what your home might be worth? Contact us for a FREE valuation!

Our team is ready to help you sell your home for the highest possible price ASAP
Bought with Nancy Castagna • StartPoint Realty
Get More Information
Ryan Askew
Sales Associate | License ID: 9578345
Sales Associate License ID: 9578345



