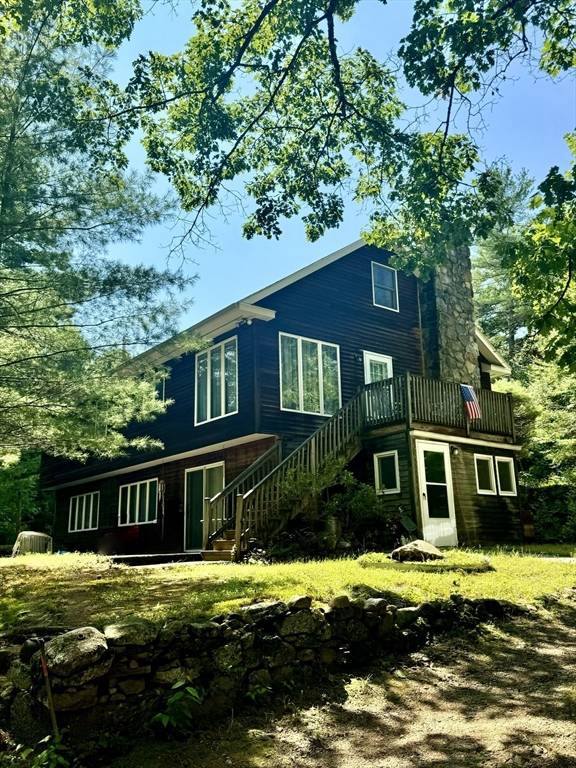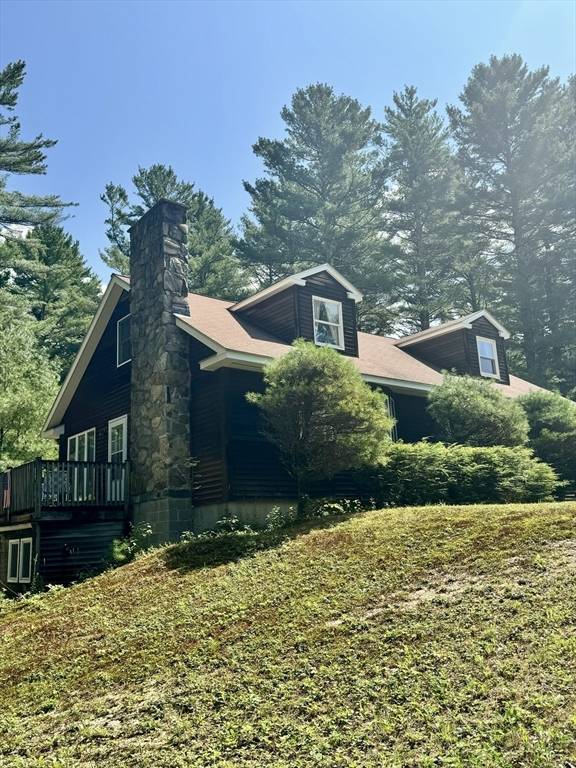For more information regarding the value of a property, please contact us for a free consultation.
Key Details
Sold Price $426,000
Property Type Single Family Home
Sub Type Single Family Residence
Listing Status Sold
Purchase Type For Sale
Square Footage 1,861 sqft
Price per Sqft $228
MLS Listing ID 73283974
Sold Date 11/14/24
Style Cape
Bedrooms 2
Full Baths 2
HOA Y/N false
Year Built 1978
Annual Tax Amount $6,581
Tax Year 2024
Lot Size 4.130 Acres
Acres 4.13
Property Description
Experience the best of both worlds with this exceptional home, built and lovingly cared for by the seller. The main level boasts two bedrooms, one bathroom with a tub, a kitchen, dining room, and living room featuring a stunning stone fireplace and bow window. The finished basement offers an ideal setup for an accessory apartment, complete with a kitchenette, large bedroom, and private bathroom with a low step shower stall. Laundry and pantry facilities are conveniently located at the base of the wide staircase, allowing for shared or separate use. The upstairs space, planned to be two additional bedrooms, presents potential for another bathroom. The heating is a versatile oil and wood boiler, enabling choice based on seasonal fuel prices. The property also includes a reliable backup generator, located in the shed, and a secluded lot that borders managed forest land. Additional 11 acres available separately. This home is truly a gem!
Location
State MA
County Franklin
Zoning RR
Direction Shared Driveway with house number 399 at fork go to rightEasement
Rooms
Basement Full, Finished, Walk-Out Access, Interior Entry
Primary Bedroom Level First
Interior
Interior Features Central Vacuum
Heating Baseboard, Oil, Wood
Cooling None
Flooring Vinyl, Carpet, Laminate
Fireplaces Number 1
Appliance Water Heater, Range, Dishwasher
Basement Type Full,Finished,Walk-Out Access,Interior Entry
Exterior
Exterior Feature Deck
Community Features Shopping, Pool, Park, Walk/Jog Trails, Stable(s), Golf, Laundromat, Bike Path, Conservation Area, House of Worship, Public School, University
Utilities Available for Electric Range
Roof Type Shingle
Total Parking Spaces 10
Garage No
Building
Lot Description Wooded, Easements, Additional Land Avail., Sloped
Foundation Concrete Perimeter
Sewer Inspection Required for Sale
Water Private
Architectural Style Cape
Schools
High Schools Amherst Regiona
Others
Senior Community false
Read Less Info
Want to know what your home might be worth? Contact us for a FREE valuation!

Our team is ready to help you sell your home for the highest possible price ASAP
Bought with Rhonda Cohen • Keller Williams Realty
Get More Information
Ryan Askew
Sales Associate | License ID: 9578345
Sales Associate License ID: 9578345



